Park City Town Lift Ski Chalet
 Park City - Historic Old Town
Park City - Historic Old Town
 2562 Square Feet
2562 Square Feet
5 Beds
4 Baths
12 Guests
Why We Love It
Just steps from the Quittin' Time Run and two blocks above Historic Main Street, this fully renovated Modern Victorian offers virtually ski-in/ski-out access to the slopes and the après-ski scene alike. With over 2,500 square feet of refined mountain luxury, this private home features five bedrooms, four bathrooms, and comfortably sleeps up to 12 guests. Designed for families and groups who appreciate both comfort and style, Town Lift House invites you to unwind in its moody, softly lit interiors complete with a Sonos sound system, glowing LED candles throughout, and a cozy ambiance that transforms beautifully from day to night.
Gather outside in the private hot tub and lounge area with a fire pit, or escape indoors to discover a hidden Harry Potter-themed nook perfect for little ones. Every corner is thoughtfully curated, blending high-end finishes with warm, contemporary alpine charm for an unforgettable Park City experience.
Living Room: After a day on the slopes, sink into plush seating by the wood-burning fireplace (with gas assist), framed by the soft glow of LED candles and a massive 85” Smart TV. The great room flows into a dining nook tucked into bay windows and out to a covered deck, perfect for morning coffee or winding down with an après-ski cocktail by the grill.
Kitchen: A chef’s dream, this Wolf/Sub-Zero kitchen blends form and function with stone countertops, soft lighting, a cozy breakfast nook, and seamless access to the Wolf grill on the balcony. Thoughtfully stocked with high-end stainless steel cookware, Keurig and drip coffee options, a Crusader water purification system, blender, spices, to-go mugs, and more. While there's no overhead vent, the clean design prioritizes open sightlines and effortless entertaining.
Dining Room: Dine in comfort and style at the spacious stone dining table with plush blue velvet banquette seating, set within the bay window nook.
Boot Room/Den: Located off the garage, this flexible space includes a King sofa sleeper and works as a mudroom, boot room, or bonus sleeping area. There is sufficient storage and a large window.
Harry Potter Nook: A magical hideaway with cozy bean bags, glowing LED candles, and a TV for lounging. It’s the perfect little Hogwarts-inspired retreat for kids to relax, read, or unwind.
Bedroom/Bathrooms
Master Bedroom 1 (Lower Level): Eastern King dual adjustable bed, gas fireplace, 55” Smart TV, executive desk, private access to a large deck/patio, and an en suite bathroom with double sinks and a luxurious shower. Spacious private deck off the master designed for morning stretching or summer lounging.
Bedroom 2 (Lower Level): Cali King bed, and en suite bathroom with tub/shower combo.
Bedroom 3 (Main Level): Eastern King bed with a small workspace and en suite bathroom featuring a glass and tile shower.
Bedroom 4 (Entry Level): Bunk room with two full size beds, two leather club chairs, and access to shared bathroom #4.
Bedroom 5 (Top Level): Boot room/sofa sleeper (Eastern King) with access to shared bathroom #4.
Shared Bathroom #4 (Main Level): Stone and Glass Shower with single vanity. *Steam Function not available*
Private Hot Tub: Yes, located in the front patio area, adjacent to the fire pit and outdoor seating.
Ski Storage: Yes, garage equipped for gear storage + more space in the "boot room" adjacent to the garage.
Outdoor Living: Enjoy a private front patio with a hot tub and comfy seating for four with ice-melt decking, plus a spacious master deck perfect for morning stretches or al fresco dining.
Internet: Free high-speed WiFi
Laundry: In-unit washer and dryer
Air Conditioning: No central AC, but it stays naturally cool. Portable window units are available on request for $40.
Parking: One-car garage and 2 car tandem driveway parking with ice melt. Street parking by permit only (strictly enforced).
Security Cameras: Yes- active cameras on the driveway, front door, south side yard, north side yard, and back deck.
Pets: Not allowed
Distances:
Salt Lake City International Airport: 35 miles
Park City Mountain Resort: 0.1 miles
Historic Main Street: 0.1 miles
Hiking Trails: 0.1 miles
Grocery Store (Fresh Market): 1.7 miles
Inquire about special rates for stays of 30+ days.
For bookings or questions, please contact Park City Rental Properties at 435-571-0024.
Property Description
Just steps from the Quittin' Time Run and two blocks above Historic Main Street, this fully renovated Modern Victorian offers virtually ski-in/ski-out access to the slopes and the après-ski scene alike. With over 2,500 square feet of refined mountain luxury, this private home features five bedrooms, four bathrooms, and comfortably sleeps up to 12 guests. Designed for families and groups who appreciate both comfort and style, Town Lift House invites you to unwind in its moody, softly lit interiors complete with a Sonos sound system, glowing LED candles throughout, and a cozy ambiance that transforms beautifully from day to night.
Gather outside in the private hot tub and lounge area with a fire pit, or escape indoors to discover a hidden Harry Potter-themed nook perfect for little ones. Every corner is thoughtfully curated, blending high-end finishes with warm, contemporary alpine charm for an unforgettable Park City experience.
Living Room: After a day on the slopes, sink into plush seating by the wood-burning fireplace (with gas assist), framed by the soft glow of LED candles and a massive 85” Smart TV. The great room flows into a dining nook tucked into bay windows and out to a covered deck, perfect for morning coffee or winding down with an après-ski cocktail by the grill.
Kitchen: A chef’s dream, this Wolf/Sub-Zero kitchen blends form and function with stone countertops, soft lighting, a cozy breakfast nook, and seamless access to the Wolf grill on the balcony. Thoughtfully stocked with high-end stainless steel cookware, Keurig and drip coffee options, a Crusader water purification system, blender, spices, to-go mugs, and more. While there's no overhead vent, the clean design prioritizes open sightlines and effortless entertaining.
Dining Room: Dine in comfort and style at the spacious stone dining table with plush blue velvet banquette seating, set within the bay window nook.
Boot Room/Den: Located off the garage, this flexible space includes a King sofa sleeper and works as a mudroom, boot room, or bonus sleeping area. There is sufficient storage and a large window.
Harry Potter Nook: A magical hideaway with cozy bean bags, glowing LED candles, and a TV for lounging. It’s the perfect little Hogwarts-inspired retreat for kids to relax, read, or unwind.
Bedroom/Bathrooms
Master Bedroom 1 (Lower Level): Eastern King dual adjustable bed, gas fireplace, 55” Smart TV, executive desk, private access to a large deck/patio, and an en suite bathroom with double sinks and a luxurious shower. Spacious private deck off the master designed for morning stretching or summer lounging.
Bedroom 2 (Lower Level): Cali King bed, and en suite bathroom with tub/shower combo.
Bedroom 3 (Main Level): Eastern King bed with a small workspace and en suite bathroom featuring a glass and tile shower.
Bedroom 4 (Entry Level): Bunk room with two full size beds, two leather club chairs, and access to shared bathroom #4.
Bedroom 5 (Top Level): Boot room/sofa sleeper (Eastern King) with access to shared bathroom #4.
Shared Bathroom #4 (Main Level): Stone and Glass Shower with single vanity. *Steam Function not available*
Private Hot Tub: Yes, located in the front patio area, adjacent to the fire pit and outdoor seating.
Ski Storage: Yes, garage equipped for gear storage + more space in the "boot room" adjacent to the garage.
Outdoor Living: Enjoy a private front patio with a hot tub and comfy seating for four with ice-melt decking, plus a spacious master deck perfect for morning stretches or al fresco dining.
Internet: Free high-speed WiFi
Laundry: In-unit washer and dryer
Air Conditioning: No central AC, but it stays naturally cool. Portable window units are available on request for $40.
Parking: One-car garage and 2 car tandem driveway parking with ice melt. Street parking by permit only (strictly enforced).
Security Cameras: Yes- active cameras on the driveway, front door, south side yard, north side yard, and back deck.
Pets: Not allowed
Distances:
Salt Lake City International Airport: 35 miles
Park City Mountain Resort: 0.1 miles
Historic Main Street: 0.1 miles
Hiking Trails: 0.1 miles
Grocery Store (Fresh Market): 1.7 miles
Inquire about special rates for stays of 30+ days.
For bookings or questions, please contact Park City Rental Properties at 435-571-0024.
What This Property Offers
 Washer/Dryer
Washer/Dryer BBQ
BBQ Fireplace
Fireplace Washer
Washer Hot Tub
Hot TubCheck Availability
- Checkin Available
- Checkout Available
- Not Available
- Available
- Checkin Available
- Checkout Available
- Not Available
Seasonal Rates (Nightly)
Reviews
Where You’ll Sleep
Bedroom {[$index + 1]}
-
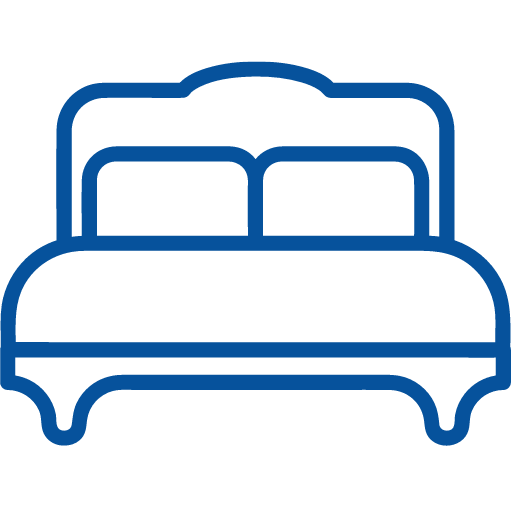
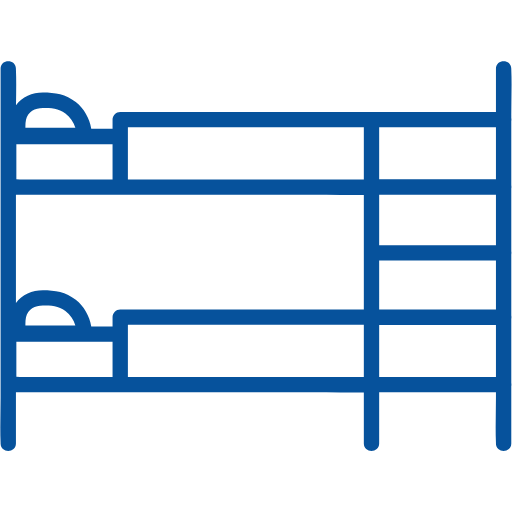
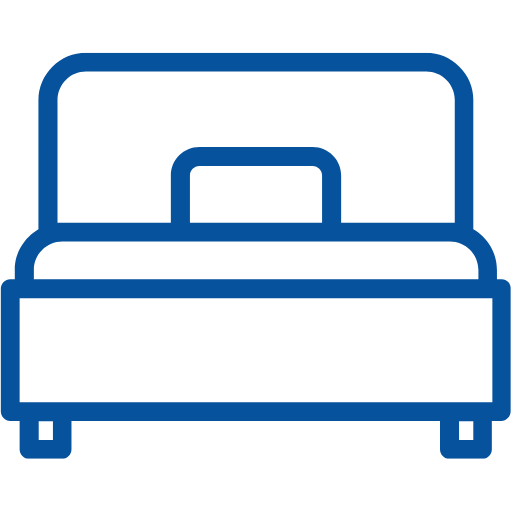


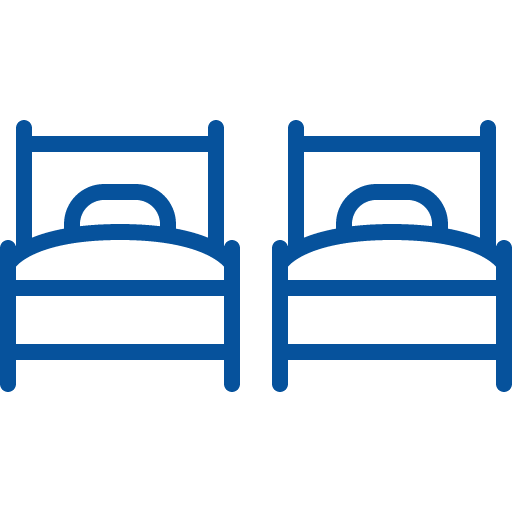


























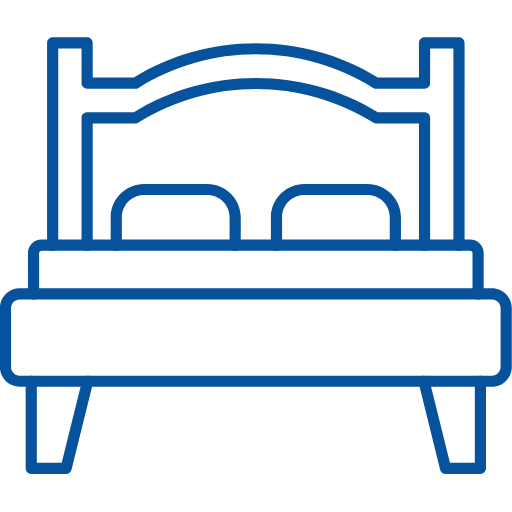

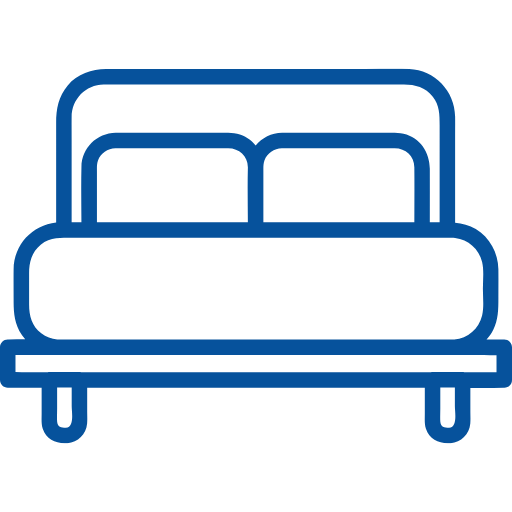
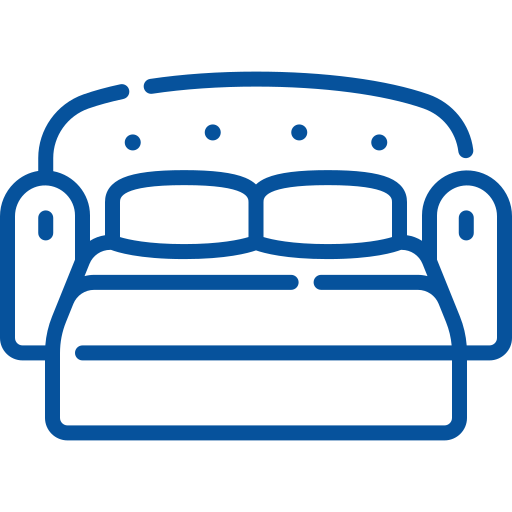
























 {[bd]}
{[bd]}
Location Of The Property
Just steps from the Quittin' Time Run and two blocks above Historic Main Street, this fully renovated Modern Victorian offers virtually ski-in/ski-out access to the slopes and the après-ski scene alike. With over 2,500 square feet of refined mountain luxury, this private home features five bedrooms, four bathrooms, and comfortably sleeps up to 12 guests. Designed for families and groups who appreciate both comfort and style, Town Lift House invites you to unwind in its moody, softly lit interiors complete with a Sonos sound system, glowing LED candles throughout, and a cozy ambiance that transforms beautifully from day to night.
Gather outside in the private hot tub and lounge area with a fire pit, or escape indoors to discover a hidden Harry Potter-themed nook perfect for little ones. Every corner is thoughtfully curated, blending high-end finishes with warm, contemporary alpine charm for an unforgettable Park City experience.
Living Room: After a day on the slopes, sink into plush seating by the wood-burning fireplace (with gas assist), framed by the soft glow of LED candles and a massive 85” Smart TV. The great room flows into a dining nook tucked into bay windows and out to a covered deck, perfect for morning coffee or winding down with an après-ski cocktail by the grill.
Kitchen: A chef’s dream, this Wolf/Sub-Zero kitchen blends form and function with stone countertops, soft lighting, a cozy breakfast nook, and seamless access to the Wolf grill on the balcony. Thoughtfully stocked with high-end stainless steel cookware, Keurig and drip coffee options, a Crusader water purification system, blender, spices, to-go mugs, and more. While there's no overhead vent, the clean design prioritizes open sightlines and effortless entertaining.
Dining Room: Dine in comfort and style at the spacious stone dining table with plush blue velvet banquette seating, set within the bay window nook.
Boot Room/Den: Located off the garage, this flexible space includes a King sofa sleeper and works as a mudroom, boot room, or bonus sleeping area. There is sufficient storage and a large window.
Harry Potter Nook: A magical hideaway with cozy bean bags, glowing LED candles, and a TV for lounging. It’s the perfect little Hogwarts-inspired retreat for kids to relax, read, or unwind.
Bedroom/Bathrooms
Master Bedroom 1 (Lower Level): Eastern King dual adjustable bed, gas fireplace, 55” Smart TV, executive desk, private access to a large deck/patio, and an en suite bathroom with double sinks and a luxurious shower. Spacious private deck off the master designed for morning stretching or summer lounging.
Bedroom 2 (Lower Level): Cali King bed, and en suite bathroom with tub/shower combo.
Bedroom 3 (Main Level): Eastern King bed with a small workspace and en suite bathroom featuring a glass and tile shower.
Bedroom 4 (Entry Level): Bunk room with two full size beds, two leather club chairs, and access to shared bathroom #4.
Bedroom 5 (Top Level): Boot room/sofa sleeper (Eastern King) with access to shared bathroom #4.
Shared Bathroom #4 (Main Level): Stone and Glass Shower with single vanity. *Steam Function not available*
Private Hot Tub: Yes, located in the front patio area, adjacent to the fire pit and outdoor seating.
Ski Storage: Yes, garage equipped for gear storage + more space in the "boot room" adjacent to the garage.
Outdoor Living: Enjoy a private front patio with a hot tub and comfy seating for four with ice-melt decking, plus a spacious master deck perfect for morning stretches or al fresco dining.
Internet: Free high-speed WiFi
Laundry: In-unit washer and dryer
Air Conditioning: No central AC, but it stays naturally cool. Portable window units are available on request for $40.
Parking: One-car garage and 2 car tandem driveway parking with ice melt. Street parking by permit only (strictly enforced).
Security Cameras: Yes- active cameras on the driveway, front door, south side yard, north side yard, and back deck.
Pets: Not allowed
Distances:
Salt Lake City International Airport: 35 miles
Park City Mountain Resort: 0.1 miles
Historic Main Street: 0.1 miles
Hiking Trails: 0.1 miles
Grocery Store (Fresh Market): 1.7 miles
Inquire about special rates for stays of 30+ days.
For bookings or questions, please contact Park City Rental Properties at 435-571-0024.
 Washer/Dryer
Washer/Dryer BBQ
BBQ Fireplace
Fireplace Washer
Washer Hot Tub
Hot Tub- Checkin Available
- Checkout Available
- Not Available
- Available
- Checkin Available
- Checkout Available
- Not Available
Seasonal Rates (Nightly)
{[review.title]}
Guest Review
by {[review.first_name]} on {[review.startdate | date:'MM/dd/yyyy']}| Beds |
|---|
|
Park City Town Lift Ski Chalet
 Park City - Historic Old Town
Park City - Historic Old Town
 2562 Square Feet
2562 Square Feet
-
5 Beds
-
4 Baths
-
12 Guests







































































