Park City Main Street Manor
 Park City - Historic Old Town
Park City - Historic Old Town
 2550 Square Feet
2550 Square Feet
5 Beds
5 Baths
17 Guests
Why We Love It
Welcome to Park City Main Street Manor, a rare and versatile mountain escape where two remodeled condos combine to create one luxurious retreat, offering both togetherness and privacy for larger families or groups of up to 17 guests. Thoughtfully designed and professionally styled, this spacious 5-bedroom, 5-bathroom home spans 2,550 square feet and is set just minutes from both Park City Mountain and Deer Valley resorts, with historic Main Street only a 5-minute walk away boasting incredible restaurants, boutique shopping, and vibrant nightlife. You are just a short walk or ride from everything that makes Park City magical.
This is the ideal home base for your alpine adventures—whether you're skiing, biking, hiking, or simply savoring après-ski cocktails around the fire.
✨ The Layout – Two Condos in One
Enter through one of the two oversized garages (plenty of space for SUVs and ski gear), and head upstairs to discover two distinct living areas, each with its own private entrance, kitchen, and laundry facilities. The two condos are located side-by-side, separated by just two interior doors, offering the ideal setup for families traveling together or larger groups who want some breathing room.
🛋 Living Spaces – Comfortable, Contemporary, and Connected
Each living room invites you to relax in style. With plush seating, gas fireplaces, and large Smart TVs, both spaces offer a warm and welcoming place to unwind after a day on the slopes or trails. The interiors are filled with natural light, modern mountain décor, and thoughtful touches throughout.
In Unit 1, you’ll find a bonus private den, ideal for remote work or a quiet reading nook. This space includes a desk, monitor, keyboard, and relaxing sofa, and is tucked behind pocket doors - a quiet escape when needed.
🍳 Two Kitchens – Cook, Gather, and Enjoy
Both kitchens are fully stocked and equipped for all your culinary needs, featuring stainless steel appliances, stone countertops, and stylish finishes.
In Unit 1, the kitchen centers around a large island with bar seating for six, perfect for all gatherings and meals.
In Unit 2, you’ll find a sleek glass-top dining table with seating for four, ideal for more intimate meals.
🛌 Bedrooms – Restful Retreats for Every Guest
Each bedroom has been curated to ensure ultimate comfort, from plush bedding to thoughtful layouts:
Unit 1:
Primary Suite: This grand top-floor retreat features a king bed, sitting area with queen sleeper sofa, Smart TV, and an en suite bathroom with a stone vanity and glass walk-in shower.
Bedroom 2: Also on the upper level, perfect for families or kids, with a king bed, a twin-over-queen bunk, Smart TV, and access to a shared full bathroom on this level with a shower.
Bedroom 3: Located just off the kitchen on the main level, it offers a king bed, Smart TV, and an en suite bathroom. A clever pocket door separates the en suite’s half bath, doubling as a powder room for the main living area.
Unit 2:
Bedroom 4: Tranquil and cozy, featuring a king bed, an in-room vanity, and a private shower room.
Bedroom 5: A bunk room with a twin-over-full bed, also with an in-room vanity and separate shower—a hit with kids or teens.
🌲 Outdoor Amenities – Gather, Soak, Relax
Step outside from either unit to access the private backyard retreat, thoughtfully designed for year-round enjoyment. Soak in the private hot tub under the stars, fire up the gas BBQ for dinner, and gather around the round fire table with seating for six to share stories.
🎯 Bonus Features to Love
Game Room: Located in Unit 1’s garage, featuring a foosball table, arcade game, and mini fridge—a favorite for kids (and grown-ups).
Parking: Two over-sized 2-car garages (SUV-friendly, but check roof rack clearance) + three driveway spots
Ski Storage: Each garage is outfitted with ski racks, making it easy to store your gear after a day on the mountain.
Multiple Smart TVs
High-speed WiFi throughout both units
Private washers/dryers in each condo (side-by-side in Unit 1, stacked in Unit 2)
Central air conditioning and heating
No pets allowed
No security cameras on site
Easy access to the free Park City & High Valley Transit system—connect to Kimball Junction, Canyons Village, or even Salt Lake City. The bus stop headed toward Deer Valley is just a few steps from your front door.
Whether you're visiting for powder days, summer trails, or fall colors, Park City Main Street Manor is your perfect home base for adventure, relaxation, and connection.
Distances:
Deer Valley Resort: 1 0 mile
Park City Mountain Resort: 1.9 miles
Historic Main Street: 0.4 miles
Park City Canyons Village Cabriolet: 5.0 miles
Grocery Store: Fresh Market, 1.6 miles
Please note: discounts are offered for reservations longer than 30 days. Contact Park City Rental Properties at 435-571-0024 for details!
Property Description
Welcome to Park City Main Street Manor, a rare and versatile mountain escape where two remodeled condos combine to create one luxurious retreat, offering both togetherness and privacy for larger families or groups of up to 17 guests. Thoughtfully designed and professionally styled, this spacious 5-bedroom, 5-bathroom home spans 2,550 square feet and is set just minutes from both Park City Mountain and Deer Valley resorts, with historic Main Street only a 5-minute walk away boasting incredible restaurants, boutique shopping, and vibrant nightlife. You are just a short walk or ride from everything that makes Park City magical.
This is the ideal home base for your alpine adventures—whether you're skiing, biking, hiking, or simply savoring après-ski cocktails around the fire.
✨ The Layout – Two Condos in One
Enter through one of the two oversized garages (plenty of space for SUVs and ski gear), and head upstairs to discover two distinct living areas, each with its own private entrance, kitchen, and laundry facilities. The two condos are located side-by-side, separated by just two interior doors, offering the ideal setup for families traveling together or larger groups who want some breathing room.
🛋 Living Spaces – Comfortable, Contemporary, and Connected
Each living room invites you to relax in style. With plush seating, gas fireplaces, and large Smart TVs, both spaces offer a warm and welcoming place to unwind after a day on the slopes or trails. The interiors are filled with natural light, modern mountain décor, and thoughtful touches throughout.
In Unit 1, you’ll find a bonus private den, ideal for remote work or a quiet reading nook. This space includes a desk, monitor, keyboard, and relaxing sofa, and is tucked behind pocket doors - a quiet escape when needed.
🍳 Two Kitchens – Cook, Gather, and Enjoy
Both kitchens are fully stocked and equipped for all your culinary needs, featuring stainless steel appliances, stone countertops, and stylish finishes.
In Unit 1, the kitchen centers around a large island with bar seating for six, perfect for all gatherings and meals.
In Unit 2, you’ll find a sleek glass-top dining table with seating for four, ideal for more intimate meals.
🛌 Bedrooms – Restful Retreats for Every Guest
Each bedroom has been curated to ensure ultimate comfort, from plush bedding to thoughtful layouts:
Unit 1:
Primary Suite: This grand top-floor retreat features a king bed, sitting area with queen sleeper sofa, Smart TV, and an en suite bathroom with a stone vanity and glass walk-in shower.
Bedroom 2: Also on the upper level, perfect for families or kids, with a king bed, a twin-over-queen bunk, Smart TV, and access to a shared full bathroom on this level with a shower.
Bedroom 3: Located just off the kitchen on the main level, it offers a king bed, Smart TV, and an en suite bathroom. A clever pocket door separates the en suite’s half bath, doubling as a powder room for the main living area.
Unit 2:
Bedroom 4: Tranquil and cozy, featuring a king bed, an in-room vanity, and a private shower room.
Bedroom 5: A bunk room with a twin-over-full bed, also with an in-room vanity and separate shower—a hit with kids or teens.
🌲 Outdoor Amenities – Gather, Soak, Relax
Step outside from either unit to access the private backyard retreat, thoughtfully designed for year-round enjoyment. Soak in the private hot tub under the stars, fire up the gas BBQ for dinner, and gather around the round fire table with seating for six to share stories.
🎯 Bonus Features to Love
Game Room: Located in Unit 1’s garage, featuring a foosball table, arcade game, and mini fridge—a favorite for kids (and grown-ups).
Parking: Two over-sized 2-car garages (SUV-friendly, but check roof rack clearance) + three driveway spots
Ski Storage: Each garage is outfitted with ski racks, making it easy to store your gear after a day on the mountain.
Multiple Smart TVs
High-speed WiFi throughout both units
Private washers/dryers in each condo (side-by-side in Unit 1, stacked in Unit 2)
Central air conditioning and heating
No pets allowed
No security cameras on site
Easy access to the free Park City & High Valley Transit system—connect to Kimball Junction, Canyons Village, or even Salt Lake City. The bus stop headed toward Deer Valley is just a few steps from your front door.
Whether you're visiting for powder days, summer trails, or fall colors, Park City Main Street Manor is your perfect home base for adventure, relaxation, and connection.
Distances:
Deer Valley Resort: 1 0 mile
Park City Mountain Resort: 1.9 miles
Historic Main Street: 0.4 miles
Park City Canyons Village Cabriolet: 5.0 miles
Grocery Store: Fresh Market, 1.6 miles
Liquor Store (Swede Alley): 0.5 miles
Please note: discounts are offered for reservations longer than 30 days. Contact Park City Rental Properties at 435-571-0024 for details!
What This Property Offers
 Television
Television BBQ
BBQ Fireplace
Fireplace Air Conditioning
Air Conditioning Hot Tub
Hot TubCheck Availability
- Checkin Available
- Checkout Available
- Not Available
- Available
- Checkin Available
- Checkout Available
- Not Available
Seasonal Rates (Nightly)
Reviews
Where You’ll Sleep
Bedroom {[$index + 1]}
-
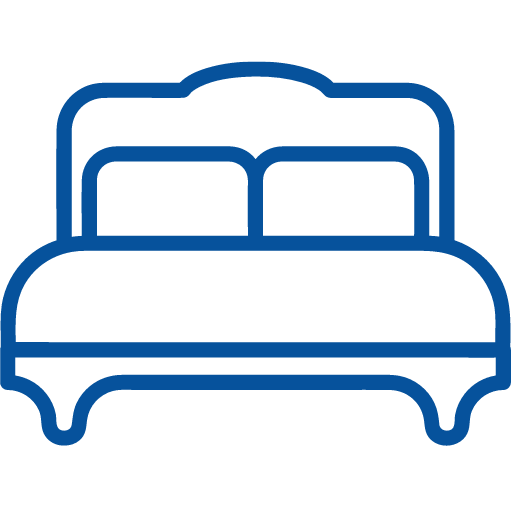
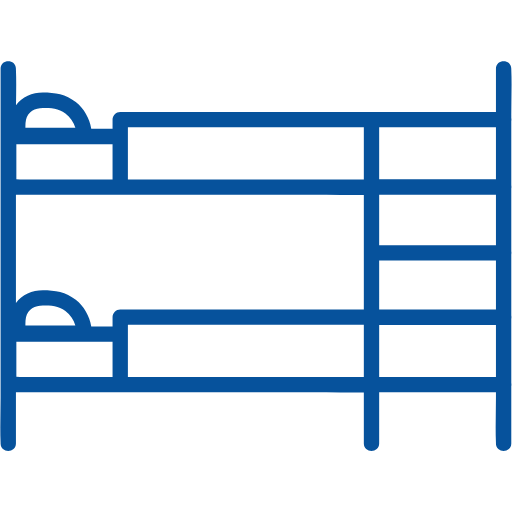
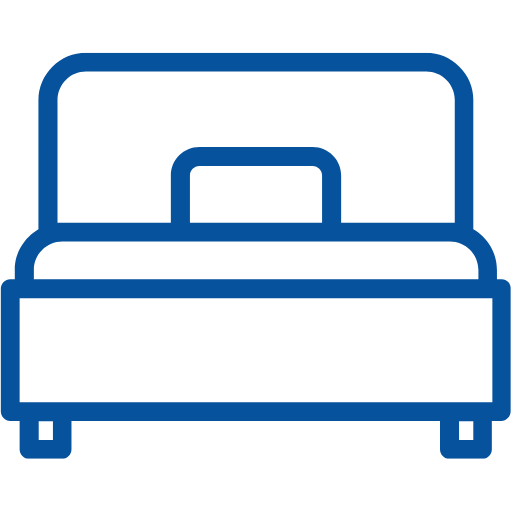


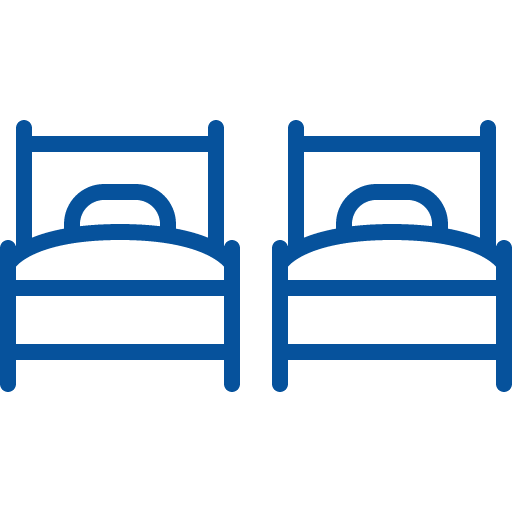


























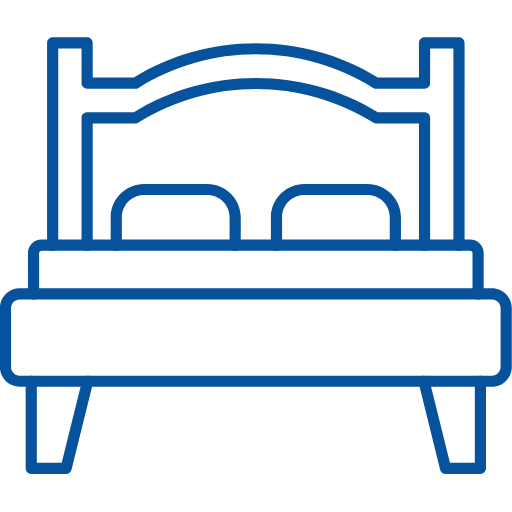

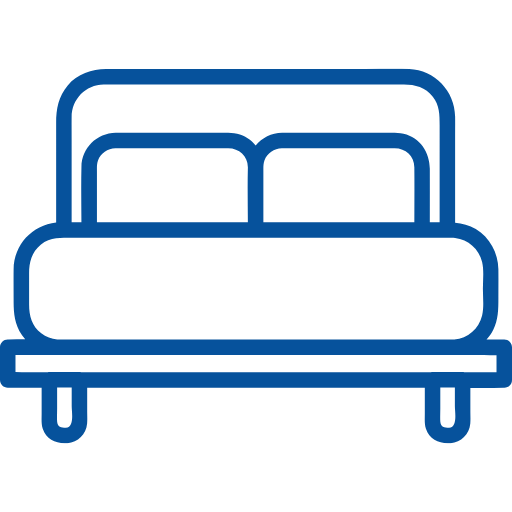
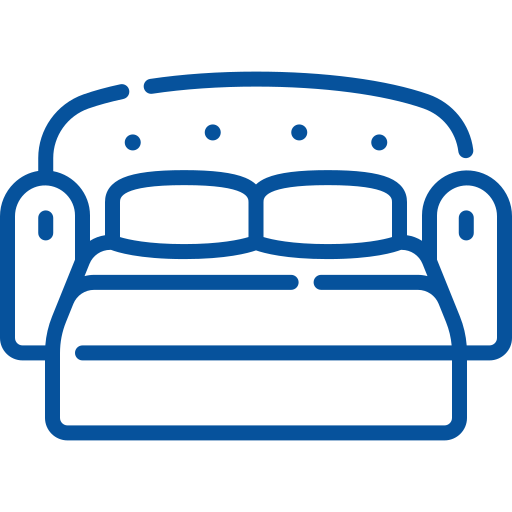
























 {[bd]}
{[bd]}
Location Of The Property
Welcome to Park City Main Street Manor, a rare and versatile mountain escape where two remodeled condos combine to create one luxurious retreat, offering both togetherness and privacy for larger families or groups of up to 17 guests. Thoughtfully designed and professionally styled, this spacious 5-bedroom, 5-bathroom home spans 2,550 square feet and is set just minutes from both Park City Mountain and Deer Valley resorts, with historic Main Street only a 5-minute walk away boasting incredible restaurants, boutique shopping, and vibrant nightlife. You are just a short walk or ride from everything that makes Park City magical.
This is the ideal home base for your alpine adventures—whether you're skiing, biking, hiking, or simply savoring après-ski cocktails around the fire.
✨ The Layout – Two Condos in One
Enter through one of the two oversized garages (plenty of space for SUVs and ski gear), and head upstairs to discover two distinct living areas, each with its own private entrance, kitchen, and laundry facilities. The two condos are located side-by-side, separated by just two interior doors, offering the ideal setup for families traveling together or larger groups who want some breathing room.
🛋 Living Spaces – Comfortable, Contemporary, and Connected
Each living room invites you to relax in style. With plush seating, gas fireplaces, and large Smart TVs, both spaces offer a warm and welcoming place to unwind after a day on the slopes or trails. The interiors are filled with natural light, modern mountain décor, and thoughtful touches throughout.
In Unit 1, you’ll find a bonus private den, ideal for remote work or a quiet reading nook. This space includes a desk, monitor, keyboard, and relaxing sofa, and is tucked behind pocket doors - a quiet escape when needed.
🍳 Two Kitchens – Cook, Gather, and Enjoy
Both kitchens are fully stocked and equipped for all your culinary needs, featuring stainless steel appliances, stone countertops, and stylish finishes.
In Unit 1, the kitchen centers around a large island with bar seating for six, perfect for all gatherings and meals.
In Unit 2, you’ll find a sleek glass-top dining table with seating for four, ideal for more intimate meals.
🛌 Bedrooms – Restful Retreats for Every Guest
Each bedroom has been curated to ensure ultimate comfort, from plush bedding to thoughtful layouts:
Unit 1:
Primary Suite: This grand top-floor retreat features a king bed, sitting area with queen sleeper sofa, Smart TV, and an en suite bathroom with a stone vanity and glass walk-in shower.
Bedroom 2: Also on the upper level, perfect for families or kids, with a king bed, a twin-over-queen bunk, Smart TV, and access to a shared full bathroom on this level with a shower.
Bedroom 3: Located just off the kitchen on the main level, it offers a king bed, Smart TV, and an en suite bathroom. A clever pocket door separates the en suite’s half bath, doubling as a powder room for the main living area.
Unit 2:
Bedroom 4: Tranquil and cozy, featuring a king bed, an in-room vanity, and a private shower room.
Bedroom 5: A bunk room with a twin-over-full bed, also with an in-room vanity and separate shower—a hit with kids or teens.
🌲 Outdoor Amenities – Gather, Soak, Relax
Step outside from either unit to access the private backyard retreat, thoughtfully designed for year-round enjoyment. Soak in the private hot tub under the stars, fire up the gas BBQ for dinner, and gather around the round fire table with seating for six to share stories.
🎯 Bonus Features to Love
Game Room: Located in Unit 1’s garage, featuring a foosball table, arcade game, and mini fridge—a favorite for kids (and grown-ups).
Parking: Two over-sized 2-car garages (SUV-friendly, but check roof rack clearance) + three driveway spots
Ski Storage: Each garage is outfitted with ski racks, making it easy to store your gear after a day on the mountain.
Multiple Smart TVs
High-speed WiFi throughout both units
Private washers/dryers in each condo (side-by-side in Unit 1, stacked in Unit 2)
Central air conditioning and heating
No pets allowed
No security cameras on site
Easy access to the free Park City & High Valley Transit system—connect to Kimball Junction, Canyons Village, or even Salt Lake City. The bus stop headed toward Deer Valley is just a few steps from your front door.
Whether you're visiting for powder days, summer trails, or fall colors, Park City Main Street Manor is your perfect home base for adventure, relaxation, and connection.
Distances:
Deer Valley Resort: 1 0 mile
Park City Mountain Resort: 1.9 miles
Historic Main Street: 0.4 miles
Park City Canyons Village Cabriolet: 5.0 miles
Grocery Store: Fresh Market, 1.6 miles
Liquor Store (Swede Alley): 0.5 miles
Please note: discounts are offered for reservations longer than 30 days. Contact Park City Rental Properties at 435-571-0024 for details!
 Television
Television BBQ
BBQ Fireplace
Fireplace Air Conditioning
Air Conditioning Hot Tub
Hot Tub- Checkin Available
- Checkout Available
- Not Available
- Available
- Checkin Available
- Checkout Available
- Not Available
Seasonal Rates (Nightly)
{[review.title]}
Guest Review
by {[review.first_name]} on {[review.startdate | date:'MM/dd/yyyy']}| Beds |
|---|
|
Park City Main Street Manor
 Park City - Historic Old Town
Park City - Historic Old Town
 2550 Square Feet
2550 Square Feet
-
5 Beds
-
5 Baths
-
17 Guests

















































































