Park City Frostwood Links
 Park City - Canyons Village
Park City - Canyons Village
 3300 Square Feet
3300 Square Feet
5 Beds
6 Baths
12 Guests
Why We Love It
The home offers an expansive 3,300 square feet of living space across multiple levels, boasting five bedrooms and six bathrooms, comfortably sleeping up to 12 guests. With a chic modern contemporary aesthetic, a game room with a pool table, and a private hot tub tucked away on the upper back deck, this vacation property offers every comfort needed for an unforgettable Park City experience.
Entering the home through the garage entrance, you’ll be welcomed into a bright, open-concept multi-level townhome with soaring ceilings and elegant finishes throughout. The space flows effortlessly between the great room, dining area, and fully equipped chef’s kitchen—perfect for gathering, relaxing, and entertaining after a day of mountain adventures.
Living Room: The living area on the main level features modern contemporary furnishings, a gas fireplace, a large Smart TV, and ample seating for the whole group. The room is bathed in natural light and opens to the main-level deck with patio seating and a BBQ grill.
Kitchen: The gourmet kitchen is fully equipped with top-of-the-line appliances, generous counter space, and kitchen island. It’s ideal for preparing hearty mountain meals or après-ski snacks.
Dining Area: The formal dining area offers a comfortable table with seating for eight, making it the perfect spot for group meals or board game nights. Additional seating for 3 at the kitchen island.
Game Room/Second Living Area: Enjoy hours of entertainment in the lower-level game room featuring a pool table, plush sectional seating, and a large Smart TV—perfect for movie nights or game-day gatherings.
Bedrooms/Bathrooms:
Master Bedroom (Top Floor): King bed, 65” Smart TV, private ensuite bathroom with a spacious walk-in shower, and a serene ambiance for restful nights.
Bedroom 2 (Top Floor): King bed, 55” Smart TV, and ensuite bathroom with a tub/shower combo—great for guests who love a relaxing soak.
Bedroom 3 (Top Floor): King bed, 55” Smart TV, ensuite bathroom with a walk-in shower, and beautiful natural light.
Bedroom 4 (Main Level): King bed, 65” Smart TV, ensuite bathroom with a walk-in shower.
Bedroom 5 (Main Level): One twin-over-full bunk bed with a twin trundle, 55” Smart TV, and shared bathroom with walk-in shower—perfect for kids or teens.
Private Hot Tub: Yes — located on the secluded upper back deck for a relaxing soak under the stars.
Ski Storage: Yes — convenient storage at the unit entrance to keep your gear organized.
Outdoor Features: BBQ grill on the main-level deck for year-round grilling.
Internet: Free high-speed Wi-Fi
Parking: Two-car garage plus driveway parking for two additional vehicles. No Street Parking Allowed
Air Conditioning: Yes — central A/C for summer comfort
Laundry: Two full laundry stations — one on the main level and one on the top floor
Security Cameras: No
Pets: Not allowed
Distances to Major Attractions:
Canyons Resort (Skiing & Golf) — 0.5 miles
CVMA Free Shuttle Stop — Steps away
Walking/Biking Trail System — 0.25 miles
Park City Main Street — 4.0 miles
Canyons Golf Course — 0.5 miles
Note: No parties or events are allowed.
Booking & Incentives:
Ask about special discounts for stays over 30 days.
Contact: Park City Rental Properties | 435-571-0024
Whether you're hitting the slopes, teeing off on the green, or exploring Park City's vibrant trail system, Park City Frostwood Links is your luxurious home base for unforgettable mountain memories!
Property Description
The home offers an expansive 3,300 square feet of living space across multiple levels, boasting five bedrooms and six bathrooms, comfortably sleeping up to 12 guests. With a chic modern contemporary aesthetic, a game room with a pool table, and a private hot tub tucked away on the upper back deck, this vacation property offers every comfort needed for an unforgettable Park City experience.
Entering the home through the garage entrance, you’ll be welcomed into a bright, open-concept multi-level townhome with soaring ceilings and elegant finishes throughout. The space flows effortlessly between the great room, dining area, and fully equipped chef’s kitchen—perfect for gathering, relaxing, and entertaining after a day of mountain adventures.
Living Room: The living area on the main level features modern contemporary furnishings, a gas fireplace, a large Smart TV, and ample seating for the whole group. The room is bathed in natural light and opens to the main-level deck with patio seating and a BBQ grill.
Kitchen: The gourmet kitchen is fully equipped with top-of-the-line appliances, generous counter space, and kitchen island. It’s ideal for preparing hearty mountain meals or après-ski snacks.
Dining Area: The formal dining area offers a comfortable table with seating for eight, making it the perfect spot for group meals or board game nights. Additional seating for 3 at the kitchen island.
Game Room/Second Living Area: Enjoy hours of entertainment in the lower-level game room featuring a pool table, plush sectional seating, and a large Smart TV—perfect for movie nights or game-day gatherings.
Bedrooms/Bathrooms:
Master Bedroom (Top Floor): King bed, 65” Smart TV, private ensuite bathroom with a spacious walk-in shower, and a serene ambiance for restful nights.
Bedroom 2 (Top Floor): King bed, 55” Smart TV, and ensuite bathroom with a tub/shower combo—great for guests who love a relaxing soak.
Bedroom 3 (Top Floor): King bed, 55” Smart TV, ensuite bathroom with a walk-in shower, and beautiful natural light.
Bedroom 4 (Main Level): King bed, 65” Smart TV, ensuite bathroom with a walk-in shower.
Bedroom 5 (Main Level): One twin-over-full bunk bed with a twin trundle, 55” Smart TV, and shared bathroom with walk-in shower—perfect for kids or teens.
Private Hot Tub: Yes — located on the secluded upper back deck for a relaxing soak under the stars.
Ski Storage: Yes — convenient storage at the unit entrance to keep your gear organized.
Outdoor Features: BBQ grill on the main-level deck for year-round grilling.
Internet: Free high-speed Wi-Fi
Parking: Two-car garage plus driveway parking for two additional vehicles. No Street Parking Allowed
Air Conditioning: Yes — central A/C for summer comfort
Laundry: Two full laundry stations — one on the main level and one on the top floor
Security Cameras: No
Pets: Not allowed
Distances to Major Attractions:
Canyons Resort (Skiing & Golf) — 0.5 miles
CVMA Free Shuttle Stop — Steps away
Walking/Biking Trail System — 0.25 miles
Park City Main Street — 4.0 miles
Canyons Golf Course — 0.5 miles
Note: No parties or events are allowed.
Booking & Incentives:
Ask about special discounts for stays over 30 days.
Contact: Park City Rental Properties | 435-571-0024
Whether you're hitting the slopes, teeing off on the green, or exploring Park City's vibrant trail system, Park City Frostwood Links is your luxurious home base for unforgettable mountain memories!
What This Property Offers
 Hot Tub
Hot TubCheck Availability
- Checkin Available
- Checkout Available
- Not Available
- Available
- Checkin Available
- Checkout Available
- Not Available
Seasonal Rates (Nightly)
Reviews
Where You’ll Sleep
Bedroom {[$index + 1]}
-
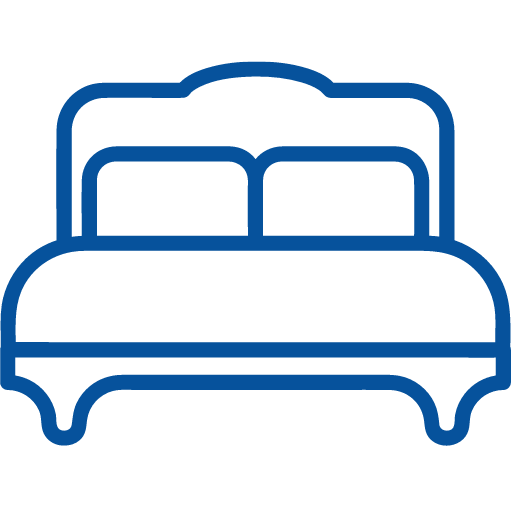
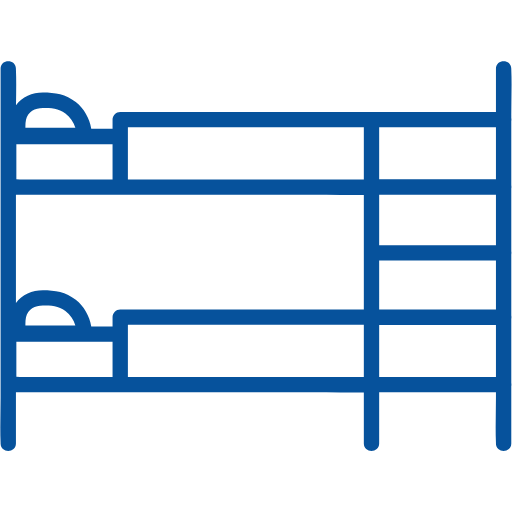
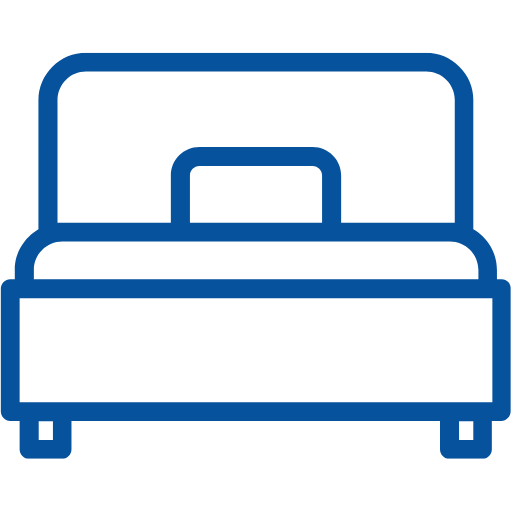


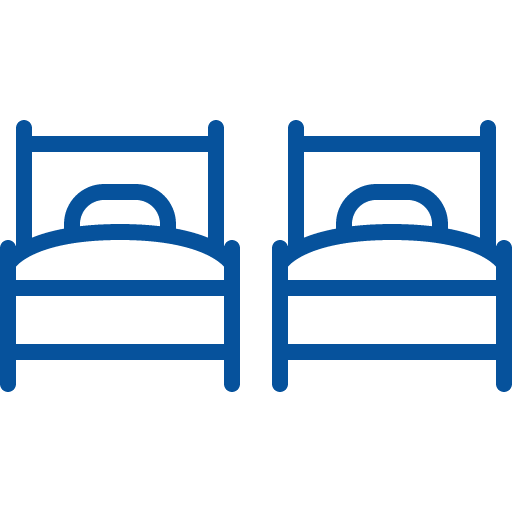


























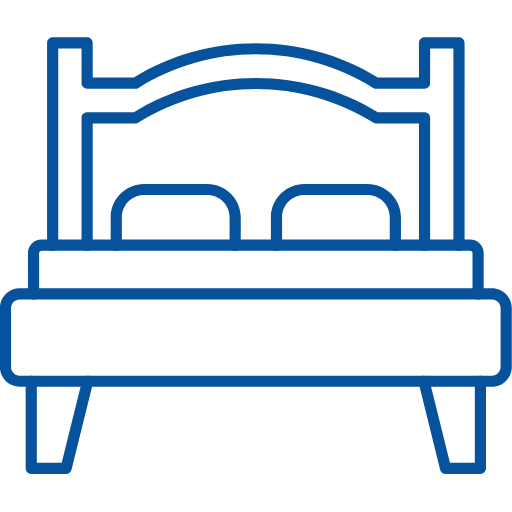

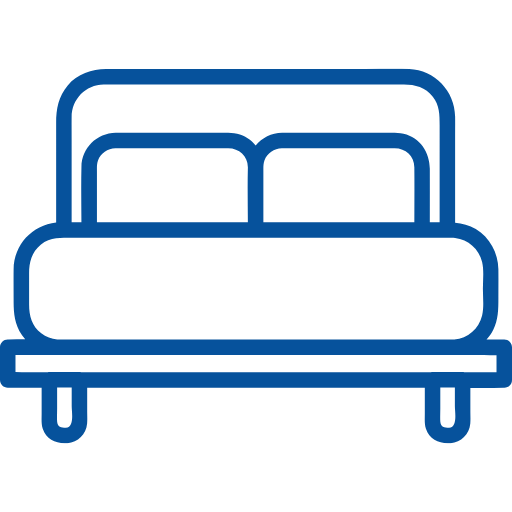
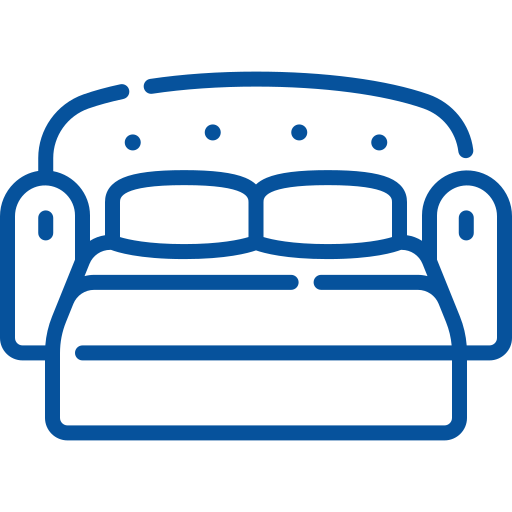
























 {[bd]}
{[bd]}
Location Of The Property
The home offers an expansive 3,300 square feet of living space across multiple levels, boasting five bedrooms and six bathrooms, comfortably sleeping up to 12 guests. With a chic modern contemporary aesthetic, a game room with a pool table, and a private hot tub tucked away on the upper back deck, this vacation property offers every comfort needed for an unforgettable Park City experience.
Entering the home through the garage entrance, you’ll be welcomed into a bright, open-concept multi-level townhome with soaring ceilings and elegant finishes throughout. The space flows effortlessly between the great room, dining area, and fully equipped chef’s kitchen—perfect for gathering, relaxing, and entertaining after a day of mountain adventures.
Living Room: The living area on the main level features modern contemporary furnishings, a gas fireplace, a large Smart TV, and ample seating for the whole group. The room is bathed in natural light and opens to the main-level deck with patio seating and a BBQ grill.
Kitchen: The gourmet kitchen is fully equipped with top-of-the-line appliances, generous counter space, and kitchen island. It’s ideal for preparing hearty mountain meals or après-ski snacks.
Dining Area: The formal dining area offers a comfortable table with seating for eight, making it the perfect spot for group meals or board game nights. Additional seating for 3 at the kitchen island.
Game Room/Second Living Area: Enjoy hours of entertainment in the lower-level game room featuring a pool table, plush sectional seating, and a large Smart TV—perfect for movie nights or game-day gatherings.
Bedrooms/Bathrooms:
Master Bedroom (Top Floor): King bed, 65” Smart TV, private ensuite bathroom with a spacious walk-in shower, and a serene ambiance for restful nights.
Bedroom 2 (Top Floor): King bed, 55” Smart TV, and ensuite bathroom with a tub/shower combo—great for guests who love a relaxing soak.
Bedroom 3 (Top Floor): King bed, 55” Smart TV, ensuite bathroom with a walk-in shower, and beautiful natural light.
Bedroom 4 (Main Level): King bed, 65” Smart TV, ensuite bathroom with a walk-in shower.
Bedroom 5 (Main Level): One twin-over-full bunk bed with a twin trundle, 55” Smart TV, and shared bathroom with walk-in shower—perfect for kids or teens.
Private Hot Tub: Yes — located on the secluded upper back deck for a relaxing soak under the stars.
Ski Storage: Yes — convenient storage at the unit entrance to keep your gear organized.
Outdoor Features: BBQ grill on the main-level deck for year-round grilling.
Internet: Free high-speed Wi-Fi
Parking: Two-car garage plus driveway parking for two additional vehicles. No Street Parking Allowed
Air Conditioning: Yes — central A/C for summer comfort
Laundry: Two full laundry stations — one on the main level and one on the top floor
Security Cameras: No
Pets: Not allowed
Distances to Major Attractions:
Canyons Resort (Skiing & Golf) — 0.5 miles
CVMA Free Shuttle Stop — Steps away
Walking/Biking Trail System — 0.25 miles
Park City Main Street — 4.0 miles
Canyons Golf Course — 0.5 miles
Note: No parties or events are allowed.
Booking & Incentives:
Ask about special discounts for stays over 30 days.
Contact: Park City Rental Properties | 435-571-0024
Whether you're hitting the slopes, teeing off on the green, or exploring Park City's vibrant trail system, Park City Frostwood Links is your luxurious home base for unforgettable mountain memories!
 Hot Tub
Hot Tub- Checkin Available
- Checkout Available
- Not Available
- Available
- Checkin Available
- Checkout Available
- Not Available
Seasonal Rates (Nightly)
{[review.title]}
Guest Review
by {[review.first_name]} on {[review.startdate | date:'MM/dd/yyyy']}| Beds |
|---|
|
Park City Frostwood Links
 Park City - Canyons Village
Park City - Canyons Village
 3300 Square Feet
3300 Square Feet
-
5 Beds
-
6 Baths
-
12 Guests























































