Park City Bear Hollow Basecamp 5480
 Park City - Bear Hollow
Park City - Bear Hollow
 3350 Square Feet
3350 Square Feet
5 Beds
5 Baths
12 Guests
Why We Love It
This multi-level 3,350 square foot single-family home features five bedrooms and five bathrooms, comfortably accommodating up to 12 guests. Inspired by modern mountain design, the home showcases warm textures, remote-controlled blinds, inviting living spaces, and thoughtful touches throughout, including a second living area with shuffleboard and a kitchenette, making it ideal for families or groups.
Entering through the garage, you’ll find a convenient mudroom with hooks, cubbies, and washer/dryer. From there, step into the bright and airy main living area, complete with contemporary style and everything you need to relax or entertain.
Living Room: The main living area features a comfortable sectional sofa, stylish leather chairs, and a large Smart TV. Large windows flood the space with natural light and offer picturesque views. Step onto the balcony for fresh air and outdoor seating.
Kitchen: The gourmet kitchen comes fully equipped with stainless steel appliances, a gas range, stone countertops, modern lighting, a large island with bar seating for four, and both Keurig and drip coffee makers.
Dining Room: Enjoy meals by the elegant dining table with seating for eight, situated next to a gorgeous gas fireplace and offering access to the balcony.
Lower Level Den: Perfect for entertaining or relaxing, the lower level includes a secondary living room with plush seating, shuffleboard, a gas fireplace, Smart TV, and a convenient kitchenette. A door leads to the patio with a private hot tub and gas grill.
Bedrooms/Bathrooms
Primary Suite (2nd floor): King-size bed, private balcony, large windows with remote blinds, 85” Smart TV, and an en suite bathroom featuring a soaking tub, glass and tile shower, and double vanities.
Bedroom 2 (2nd floor): Queen-size bed and en suite bathroom with a tub/shower combo.
Bedroom 3 (Main level): Queen-size bed and en suite bathroom with glass and tile shower.
Bedroom 4 (Lower level): Queen-size bed, 65” Smart TV, and en suite bathroom with a tub/shower combo.
Bedroom 5 (Lower level): Bunk room with Twin-over-Full bunk and a Twin trundle, 65” Smart TV, and access to a shared bathroom with a shower.
Private Hot Tub: Yes
Ski Storage: Yes, in garage and mudroom
Community Amenities: Enjoy Bear Hollow's clubhouse with indoor lounge, fitness center, year-round hot tub, and seasonal pool. Additional seasonal perks include a fire pit, BBQ area, putting green, basketball court, and soccer field.
Internet: Free high-speed WiFi
Parking: Two-car garage, one additional spot in driveway
Air Conditioning: Yes, central A/C
Laundry: Washer and dryer in mudroom
Security Cameras: Yes — front door
Pets: Not allowed
Distances:
Salt Lake City International Airport: 30 miles
Canyons Village: 2 miles
Park City Mountain Resort: 7 miles
Deer Valley Resort: 5.4 miles
Hiking Trails: 0.5 miles
Nearest Bus Stop: 0.5 miles
Kimball Junction/Grocery Stores: 1 mile
Historic Main Street: 6 miles
Canyons Golf Course: 2.7 miles
Note: No parties or events are allowed.
For booking inquiries, please contact Park City Rental Properties at 435-571-0024.
Discounts may apply for stays over 30 days — ask for details!
Property Description
This multi-level 3,350 square foot single-family home features five bedrooms and five bathrooms, comfortably accommodating up to 12 guests. Inspired by modern mountain design, the home showcases warm textures, remote-controlled blinds, inviting living spaces, and thoughtful touches throughout, including a second living area with shuffleboard and a kitchenette, making it ideal for families or groups.
Entering through the garage, you’ll find a convenient mudroom with hooks, cubbies, and washer/dryer. From there, step into the bright and airy main living area, complete with contemporary style and everything you need to relax or entertain.
Living Room: The main living area features a comfortable sectional sofa, stylish leather chairs, and a large Smart TV. Large windows flood the space with natural light and offer picturesque views. Step onto the balcony for fresh air and outdoor seating.
Kitchen: The gourmet kitchen comes fully equipped with stainless steel appliances, a gas range, stone countertops, modern lighting, a large island with bar seating for four, and both Keurig and drip coffee makers.
Dining Room: Enjoy meals by the elegant dining table with seating for eight, situated next to a gorgeous gas fireplace and offering access to the balcony.
Lower Level Den: Perfect for entertaining or relaxing, the lower level includes a secondary living room with plush seating, shuffleboard, a gas fireplace, Smart TV, and a convenient kitchenette. A door leads to the patio with a private hot tub and gas grill.
Bedrooms/Bathrooms
Primary Suite (2nd floor): King-size bed, private balcony, large windows with remote blinds, 85” Smart TV, and an en suite bathroom featuring a soaking tub, glass and tile shower, and double vanities.
Bedroom 2 (2nd floor): Queen-size bed and en suite bathroom with a tub/shower combo.
Bedroom 3 (Main level): Queen-size bed and en suite bathroom with glass and tile shower.
Bedroom 4 (Lower level): Queen-size bed, 65” Smart TV, and access to a shared bathroom with a shower.
Bedroom 5 (Lower level): Bunk room with Twin-over-Full bunk and a Twin trundle, 65” Smart TV, and en suite bathroom with a tub/shower combo.
Private Hot Tub: Yes
Ski Storage: Yes, in garage and mudroom
Community Amenities: Enjoy Bear Hollow's clubhouse with indoor lounge, fitness center, year-round hot tub, and seasonal pool. Additional seasonal perks include a fire pit, BBQ area, putting green, basketball court, and soccer field.
Internet: Free high-speed WiFi
Parking: Two-car garage, one additional spot in driveway
Air Conditioning: Yes, central A/C
Laundry: Washer and dryer in mudroom
Security Cameras: Yes — front door
Pets: Not allowed
Distances:
Salt Lake City International Airport: 30 miles
Canyons Village: 2 miles
Park City Mountain Resort: 7 miles
Deer Valley Resort: 5.4 miles
Hiking Trails: 0.5 miles
Nearest Bus Stop: 0.5 miles
Kimball Junction/Grocery Stores: 1 mile
Historic Main Street: 6 miles
Canyons Golf Course: 2.7 miles
Note: No parties or events are allowed.
For booking inquiries, please contact Park City Rental Properties at 435-571-0024.
Discounts may apply for stays over 30 days — ask for details!
What This Property Offers
 Washer/Dryer
Washer/Dryer Television
Television BBQ
BBQ Fireplace
Fireplace Air Conditioning
Air Conditioning Washer
Washer Hot Tub
Hot TubCheck Availability
- Checkin Available
- Checkout Available
- Not Available
- Available
- Checkin Available
- Checkout Available
- Not Available
Seasonal Rates (Nightly)
Reviews
Where You’ll Sleep
Bedroom {[$index + 1]}
-
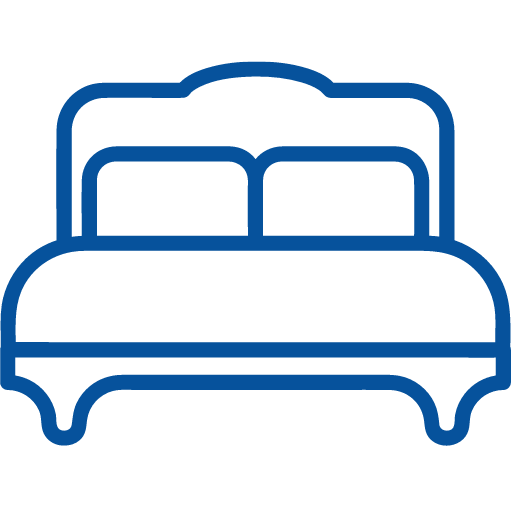
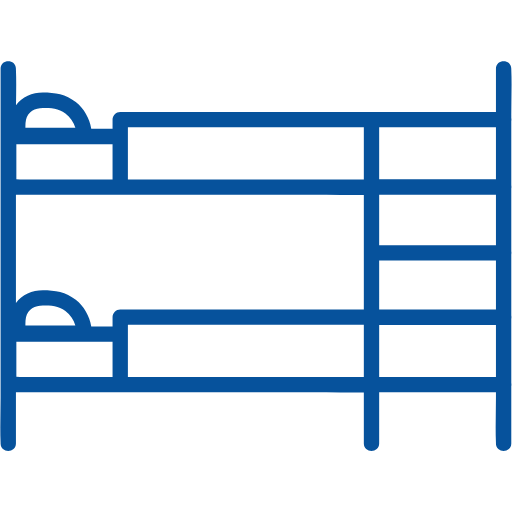
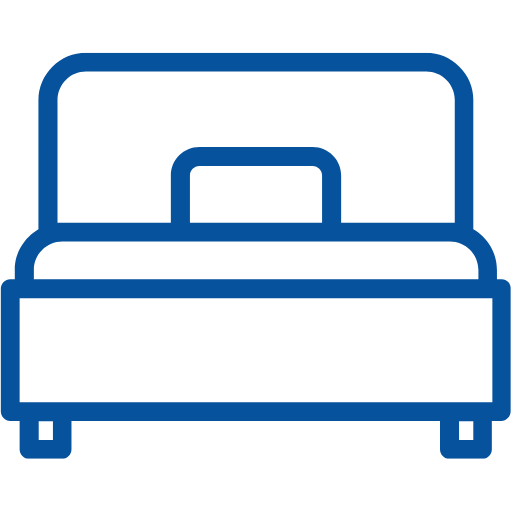


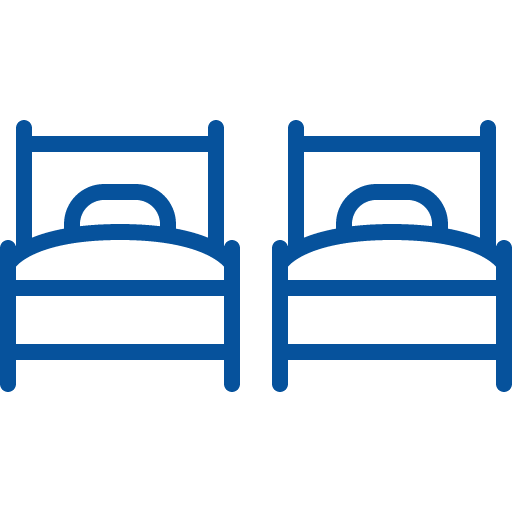


























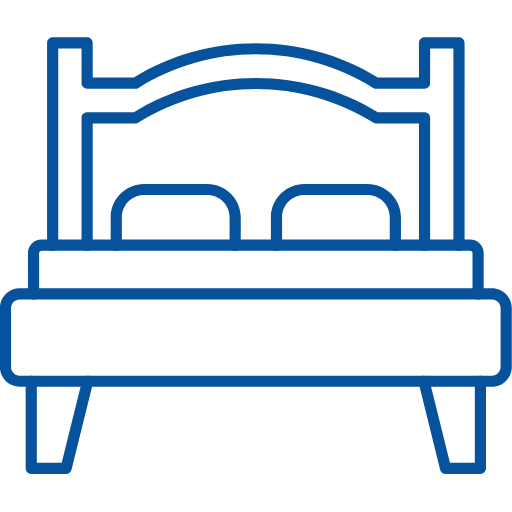

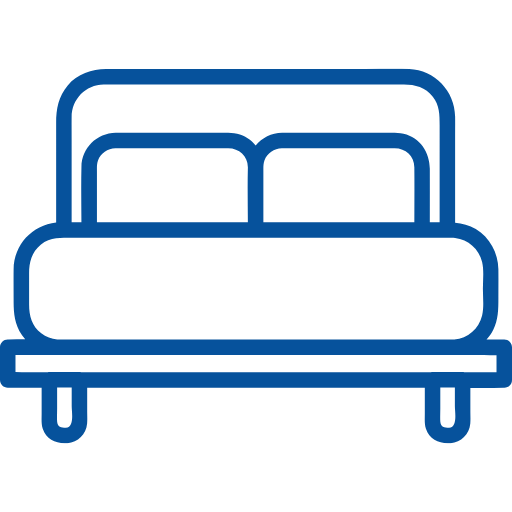
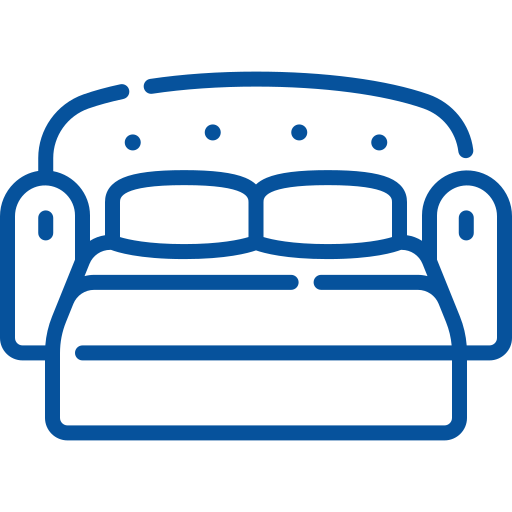
























 {[bd]}
{[bd]}
Location Of The Property
This multi-level 3,350 square foot single-family home features five bedrooms and five bathrooms, comfortably accommodating up to 12 guests. Inspired by modern mountain design, the home showcases warm textures, remote-controlled blinds, inviting living spaces, and thoughtful touches throughout, including a second living area with shuffleboard and a kitchenette, making it ideal for families or groups.
Entering through the garage, you’ll find a convenient mudroom with hooks, cubbies, and washer/dryer. From there, step into the bright and airy main living area, complete with contemporary style and everything you need to relax or entertain.
Living Room: The main living area features a comfortable sectional sofa, stylish leather chairs, and a large Smart TV. Large windows flood the space with natural light and offer picturesque views. Step onto the balcony for fresh air and outdoor seating.
Kitchen: The gourmet kitchen comes fully equipped with stainless steel appliances, a gas range, stone countertops, modern lighting, a large island with bar seating for four, and both Keurig and drip coffee makers.
Dining Room: Enjoy meals by the elegant dining table with seating for eight, situated next to a gorgeous gas fireplace and offering access to the balcony.
Lower Level Den: Perfect for entertaining or relaxing, the lower level includes a secondary living room with plush seating, shuffleboard, a gas fireplace, Smart TV, and a convenient kitchenette. A door leads to the patio with a private hot tub and gas grill.
Bedrooms/Bathrooms
Primary Suite (2nd floor): King-size bed, private balcony, large windows with remote blinds, 85” Smart TV, and an en suite bathroom featuring a soaking tub, glass and tile shower, and double vanities.
Bedroom 2 (2nd floor): Queen-size bed and en suite bathroom with a tub/shower combo.
Bedroom 3 (Main level): Queen-size bed and en suite bathroom with glass and tile shower.
Bedroom 4 (Lower level): Queen-size bed, 65” Smart TV, and access to a shared bathroom with a shower.
Bedroom 5 (Lower level): Bunk room with Twin-over-Full bunk and a Twin trundle, 65” Smart TV, and en suite bathroom with a tub/shower combo.
Private Hot Tub: Yes
Ski Storage: Yes, in garage and mudroom
Community Amenities: Enjoy Bear Hollow's clubhouse with indoor lounge, fitness center, year-round hot tub, and seasonal pool. Additional seasonal perks include a fire pit, BBQ area, putting green, basketball court, and soccer field.
Internet: Free high-speed WiFi
Parking: Two-car garage, one additional spot in driveway
Air Conditioning: Yes, central A/C
Laundry: Washer and dryer in mudroom
Security Cameras: Yes — front door
Pets: Not allowed
Distances:
Salt Lake City International Airport: 30 miles
Canyons Village: 2 miles
Park City Mountain Resort: 7 miles
Deer Valley Resort: 5.4 miles
Hiking Trails: 0.5 miles
Nearest Bus Stop: 0.5 miles
Kimball Junction/Grocery Stores: 1 mile
Historic Main Street: 6 miles
Canyons Golf Course: 2.7 miles
Note: No parties or events are allowed.
For booking inquiries, please contact Park City Rental Properties at 435-571-0024.
Discounts may apply for stays over 30 days — ask for details!
 Washer/Dryer
Washer/Dryer Television
Television BBQ
BBQ Fireplace
Fireplace Air Conditioning
Air Conditioning Washer
Washer Hot Tub
Hot Tub- Checkin Available
- Checkout Available
- Not Available
- Available
- Checkin Available
- Checkout Available
- Not Available
Seasonal Rates (Nightly)
{[review.title]}
Guest Review
by {[review.first_name]} on {[review.startdate | date:'MM/dd/yyyy']}| Beds |
|---|
|
Park City Bear Hollow Basecamp 5480
 Park City - Bear Hollow
Park City - Bear Hollow
 3350 Square Feet
3350 Square Feet
-
5 Beds
-
5 Baths
-
12 Guests




















































































