Deer Valley Pinnacle 1154
 Deer Valley - Lower Deer Valley
Deer Valley - Lower Deer Valley
 3800 Square Feet
3800 Square Feet
4 Beds
4 Baths
9 Guests
Why We Love It
What This Property Offers
Check Availability
- Checkin Available
- Checkout Available
- Not Available
- Available
- Checkin Available
- Checkout Available
- Not Available
Seasonal Rates (Nightly)
Reviews
Where You’ll Sleep
Bedroom {[$index + 1]}
-
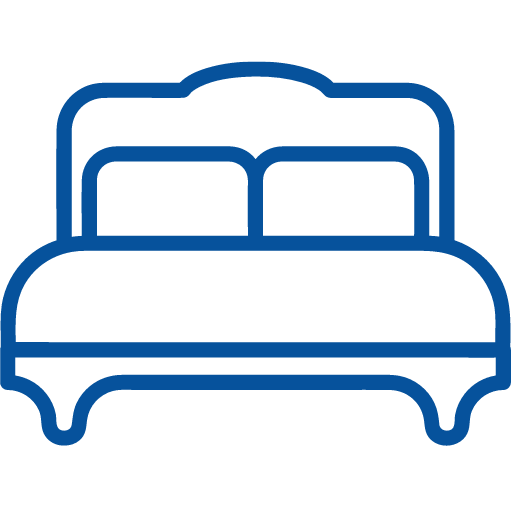
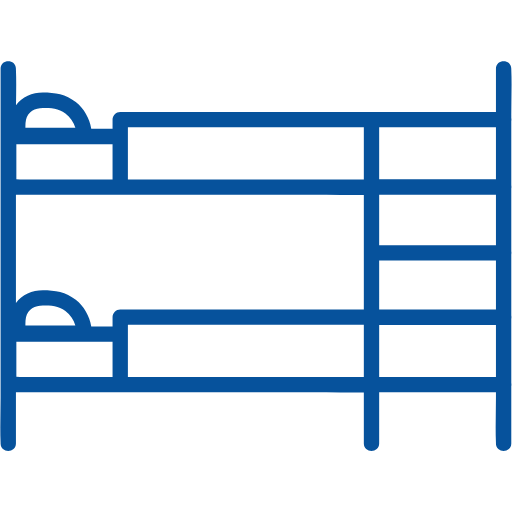
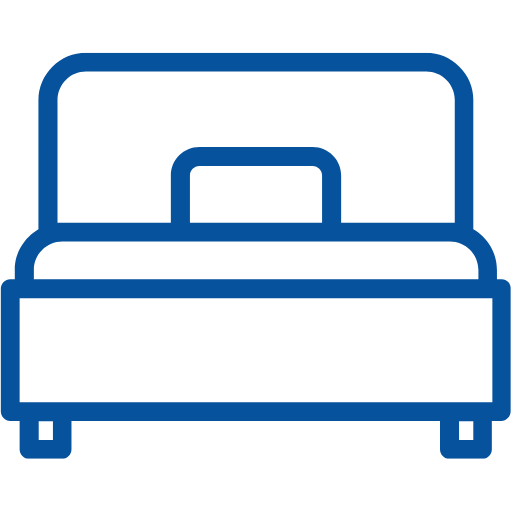


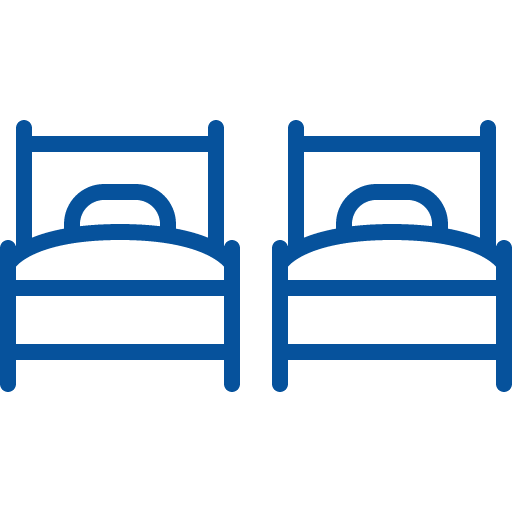


























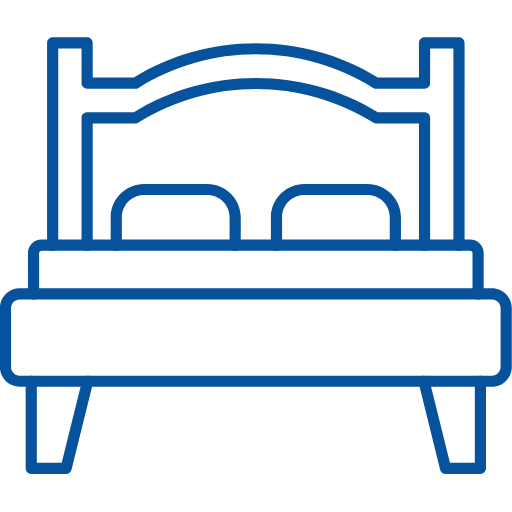

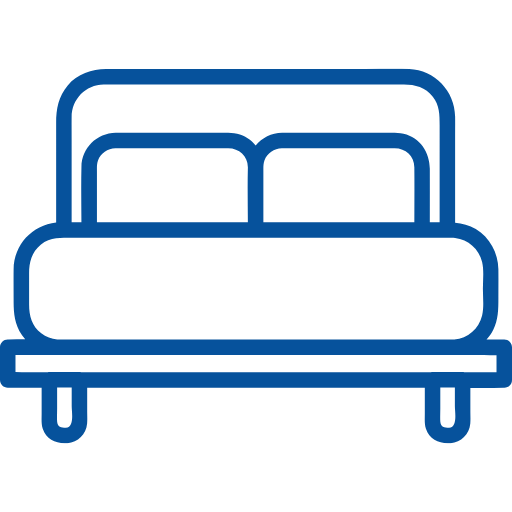
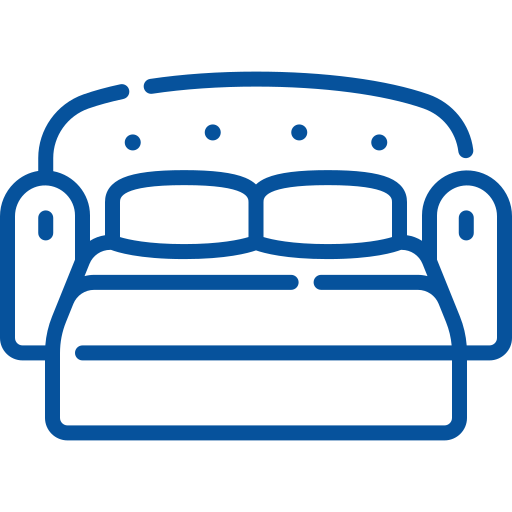
























 {[bd]}
{[bd]}
Location Of The Property
- Checkin Available
- Checkout Available
- Not Available
- Available
- Checkin Available
- Checkout Available
- Not Available
Seasonal Rates (Nightly)
{[review.title]}
Guest Review
by {[review.first_name]} on {[review.startdate | date:'MM/dd/yyyy']}| Beds |
|---|
|
Deer Valley Pinnacle 1154
 Deer Valley - Lower Deer Valley
Deer Valley - Lower Deer Valley
 3800 Square Feet
3800 Square Feet
-
4 Beds
-
4 Baths
-
9 Guests














































































