Deer Valley Oak Lodge
 Deer Valley - Lower Deer Valley
Deer Valley - Lower Deer Valley
 6100 Square Feet
6100 Square Feet
5 Beds
5 Baths
2 Half Bath
14 Guests
Why We Love It
Spanning 6,100 square feet across multiple gathering spaces, five inviting bedrooms, and seven bathrooms, the home offers plenty of room for up to 14 guests to spread out and settle in.
Step inside from the three-car garage into a spacious mudroom—perfect for storing gear after a day on the slopes or trails. From there, the heart of the home unfolds: a spectacular great room with vaulted ceilings, plush leather seating, a dramatic stone fireplace, and a wall of windows that bring in light and mountain views. Just above, a cozy loft offers a peaceful perch for morning coffee, a quiet read, or a stroll on the treadmill as the sun rises over the pines.
And yes, your dogs are invited too! With walkable neighborhood roads and quick access to scenic trails, your four-legged companions will feel just as pampered as you do.
5-night minimum stays as per HOA
Living Room: The main living area features warm leather furnishings, soaring vaulted ceilings, a stone fireplace, and large windows offering serene mountain views. Perfect for relaxing after skiing or hosting après-ski gatherings.
Kitchen & Dining: The fully equipped kitchen features stainless steel appliances, a large center island with bar seating, and a spacious wood dining table ideal for family-style meals. The open layout ensures seamless entertaining.
Loft: Overlooking the grand room, the loft provides a cozy secondary sitting area with four chairs and a treadmill. It’s a quiet retreat for morning coffee, reading, or unwinding.
Lower-Level Living/Game Room: Downstairs, guests will find a large entertainment space complete with plush seating, billiards table, TV, and direct access to the patio.
Bedrooms & Bathrooms:
Master Bedroom: King bed, private balcony with mountain views, Smart TV, leather chairs, and a spacious en suite bathroom featuring a soaking tub, dual sinks, and glass-enclosed shower.
Bedroom 2: King bed with window bench seating and an en suite bath with a tub/shower combo.
Bedroom 3: Queen bed, Smart TV, and private en suite with a tub/shower combo.
Bedroom 4: Two custom bunk beds (Twin over Queen), Smart TV, cozy window seating, and private en suite with a tub/shower combo.
Bedroom 5 (Lower Level): Queen bed, Smart TV, and large en suite bath with separate tub and glass shower.
Additional Bathrooms:
Main Level Half Bath
Lower Level Half Bath
Features & Amenities:
Private Hot Tub: Coming soon
Ski Storage: Yes, located in garage
Outdoor Amenities: BBQ grill, outdoor dining table, and a cozy fire pit surrounded by tall pines—ideal for stargazing or après-ski conversations.
WiFi: Free high-speed internet
Parking: Three-car garage and driveway parking for two additional vehicles
Air Conditioning: Central A/C throughout
Laundry: Two sets of side-by-side washers and dryers
Security Cameras: None
Pets: Up to 2 dogs allowed with nonrefundable pet fee of $300
Distances to Key Attractions:
Park City Mountain Resort — 3 miles
Deer Valley Resort — 2.5 miles
Jordanelle Reservoir — 11 miles
Historic Main Street & No Name Saloon — 2.5 miles
Park City Golf Course — 3.9 miles
Grocery Store — 3.9 miles
Hiking Trails — 0.5 miles
Kimball Junction & Outlets — 10 miles
Salt Lake City International Airport — 38.5 miles
Property Description
Spanning 6,100 square feet across multiple gathering spaces, five inviting bedrooms, and seven bathrooms, the home offers plenty of room for up to 14 guests to spread out and settle in.
Step inside from the three-car garage into a spacious mudroom—perfect for storing gear after a day on the slopes or trails. From there, the heart of the home unfolds: a spectacular great room with vaulted ceilings, plush leather seating, a dramatic stone fireplace, and a wall of windows that bring in light and mountain views. Just above, a cozy loft offers a peaceful perch for morning coffee, a quiet read, or a stroll on the treadmill as the sun rises over the pines.
And yes, your dogs are invited too! With walkable neighborhood roads and quick access to scenic trails, your four-legged companions will feel just as pampered as you do.
5-night minimum stays as per HOA
Living Room: The main living area features warm leather furnishings, soaring vaulted ceilings, a stone fireplace, and large windows offering serene mountain views. Perfect for relaxing after skiing or hosting après-ski gatherings.
Kitchen & Dining: The fully equipped kitchen features stainless steel appliances, a large center island with bar seating, and a spacious wood dining table ideal for family-style meals. The open layout ensures seamless entertaining.
Loft: Overlooking the grand room, the loft provides a cozy secondary sitting area with four chairs and a treadmill. It’s a quiet retreat for morning coffee, reading, or unwinding.
Lower-Level Living/Game Room: Downstairs, guests will find a large entertainment space complete with plush seating, billiards table, TV, and direct access to the patio.
Bedrooms & Bathrooms:
Master Bedroom: King bed, private balcony with mountain views, Smart TV, leather chairs, and a spacious en suite bathroom featuring a soaking tub, dual sinks, and glass-enclosed shower.
Bedroom 2: King bed with window bench seating and an en suite bath with a tub/shower combo.
Bedroom 3: Queen bed, Smart TV, and private en suite with a tub/shower combo.
Bedroom 4: Two custom bunk beds (Twin over Queen), Smart TV, cozy window seating, and private en suite with a tub/shower combo.
Bedroom 5 (Lower Level): Queen bed, Smart TV, and large en suite bath with separate tub and glass shower.
Additional Bathrooms:
Main Level Half Bath
Lower Level Half Bath
Features & Amenities:
Private Hot Tub: Coming soon
Ski Storage: Yes, located in garage
Outdoor Amenities: BBQ grill, outdoor dining table, and a cozy fire pit surrounded by tall pines—ideal for stargazing or après-ski conversations.
WiFi: Free high-speed internet
Parking: Three-car garage and driveway parking for two additional vehicles
Air Conditioning: Central A/C throughout
Laundry: Two sets of side-by-side washers and dryers
Security Cameras: None
Pets: Up to 2 dogs allowed with nonrefundable pet fee of $300
Distances to Key Attractions:
Park City Mountain Resort — 3 miles
Deer Valley Resort — 2.5 miles
Jordanelle Reservoir — 11 miles
Historic Main Street & No Name Saloon — 2.5 miles
Park City Golf Course — 3.9 miles
Grocery Store — 3.9 miles
Hiking Trails — 0.5 miles
Kimball Junction & Outlets — 10 miles
Salt Lake City International Airport — 38.5 miles
What This Property Offers
 Washer/Dryer
Washer/Dryer Television
Television BBQ
BBQ Fireplace
Fireplace Air Conditioning
Air Conditioning Washer
Washer Pets allowed
Pets allowedCheck Availability
- Checkin Available
- Checkout Available
- Not Available
- Available
- Checkin Available
- Checkout Available
- Not Available
Seasonal Rates (Nightly)
Reviews
Where You’ll Sleep
Bedroom {[$index + 1]}
-
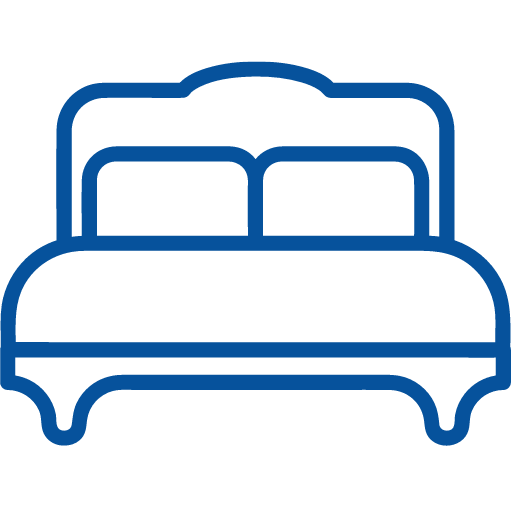
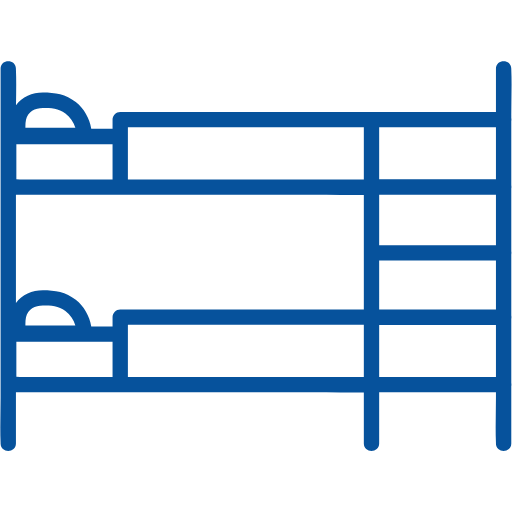
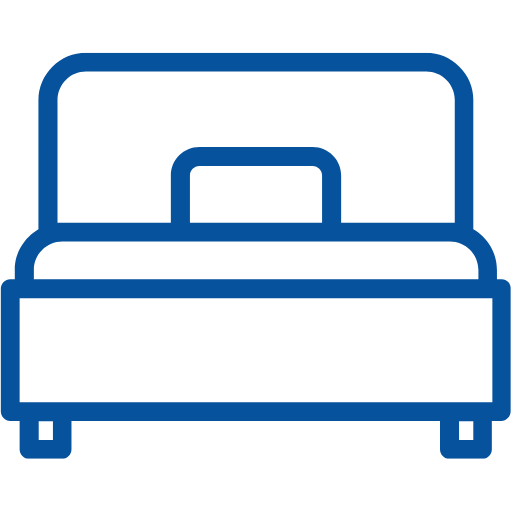


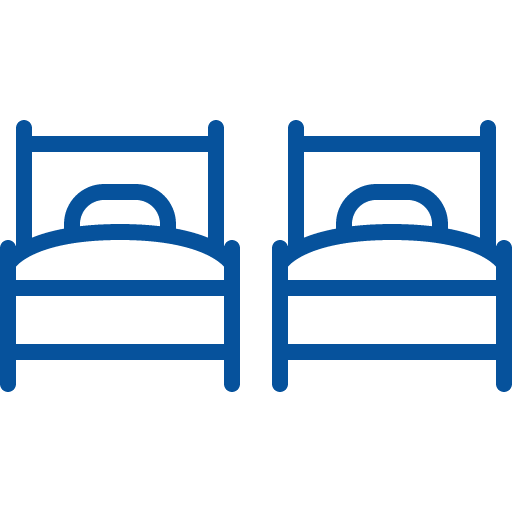


























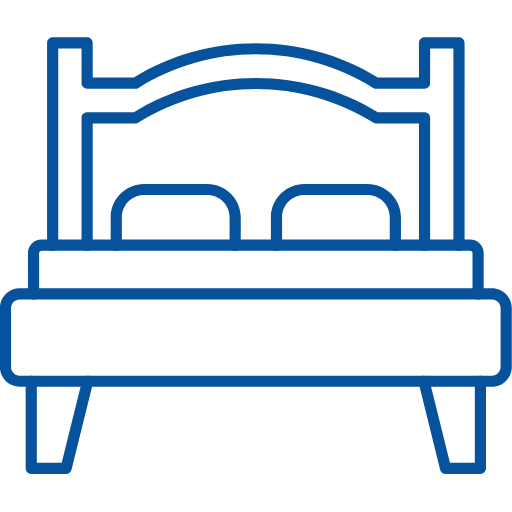

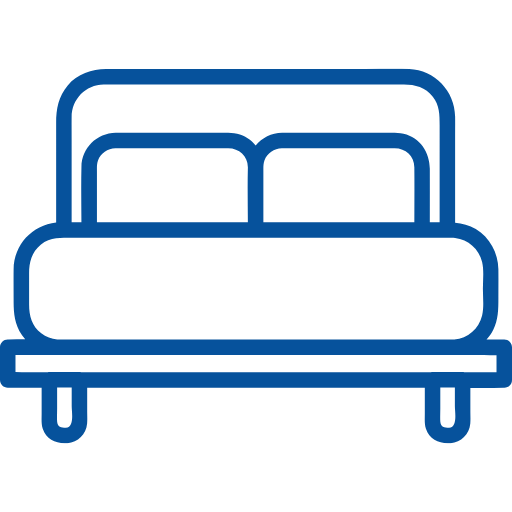
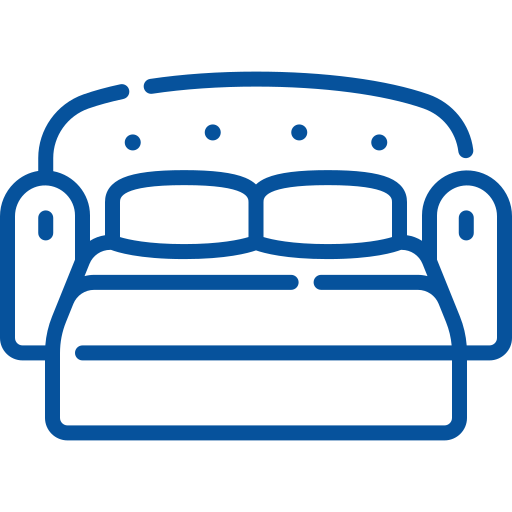
























 {[bd]}
{[bd]}
Location Of The Property
Spanning 6,100 square feet across multiple gathering spaces, five inviting bedrooms, and seven bathrooms, the home offers plenty of room for up to 14 guests to spread out and settle in.
Step inside from the three-car garage into a spacious mudroom—perfect for storing gear after a day on the slopes or trails. From there, the heart of the home unfolds: a spectacular great room with vaulted ceilings, plush leather seating, a dramatic stone fireplace, and a wall of windows that bring in light and mountain views. Just above, a cozy loft offers a peaceful perch for morning coffee, a quiet read, or a stroll on the treadmill as the sun rises over the pines.
And yes, your dogs are invited too! With walkable neighborhood roads and quick access to scenic trails, your four-legged companions will feel just as pampered as you do.
5-night minimum stays as per HOA
Living Room: The main living area features warm leather furnishings, soaring vaulted ceilings, a stone fireplace, and large windows offering serene mountain views. Perfect for relaxing after skiing or hosting après-ski gatherings.
Kitchen & Dining: The fully equipped kitchen features stainless steel appliances, a large center island with bar seating, and a spacious wood dining table ideal for family-style meals. The open layout ensures seamless entertaining.
Loft: Overlooking the grand room, the loft provides a cozy secondary sitting area with four chairs and a treadmill. It’s a quiet retreat for morning coffee, reading, or unwinding.
Lower-Level Living/Game Room: Downstairs, guests will find a large entertainment space complete with plush seating, billiards table, TV, and direct access to the patio.
Bedrooms & Bathrooms:
Master Bedroom: King bed, private balcony with mountain views, Smart TV, leather chairs, and a spacious en suite bathroom featuring a soaking tub, dual sinks, and glass-enclosed shower.
Bedroom 2: King bed with window bench seating and an en suite bath with a tub/shower combo.
Bedroom 3: Queen bed, Smart TV, and private en suite with a tub/shower combo.
Bedroom 4: Two custom bunk beds (Twin over Queen), Smart TV, cozy window seating, and private en suite with a tub/shower combo.
Bedroom 5 (Lower Level): Queen bed, Smart TV, and large en suite bath with separate tub and glass shower.
Additional Bathrooms:
Main Level Half Bath
Lower Level Half Bath
Features & Amenities:
Private Hot Tub: Coming soon
Ski Storage: Yes, located in garage
Outdoor Amenities: BBQ grill, outdoor dining table, and a cozy fire pit surrounded by tall pines—ideal for stargazing or après-ski conversations.
WiFi: Free high-speed internet
Parking: Three-car garage and driveway parking for two additional vehicles
Air Conditioning: Central A/C throughout
Laundry: Two sets of side-by-side washers and dryers
Security Cameras: None
Pets: Up to 2 dogs allowed with nonrefundable pet fee of $300
Distances to Key Attractions:
Park City Mountain Resort — 3 miles
Deer Valley Resort — 2.5 miles
Jordanelle Reservoir — 11 miles
Historic Main Street & No Name Saloon — 2.5 miles
Park City Golf Course — 3.9 miles
Grocery Store — 3.9 miles
Hiking Trails — 0.5 miles
Kimball Junction & Outlets — 10 miles
Salt Lake City International Airport — 38.5 miles
 Washer/Dryer
Washer/Dryer Television
Television BBQ
BBQ Fireplace
Fireplace Air Conditioning
Air Conditioning Washer
Washer Pets allowed
Pets allowed- Checkin Available
- Checkout Available
- Not Available
- Available
- Checkin Available
- Checkout Available
- Not Available
Seasonal Rates (Nightly)
{[review.title]}
Guest Review
by {[review.first_name]} on {[review.startdate | date:'MM/dd/yyyy']}| Beds |
|---|
|
Deer Valley Oak Lodge
 Deer Valley - Lower Deer Valley
Deer Valley - Lower Deer Valley
 6100 Square Feet
6100 Square Feet
-
5 Beds
-
5 Baths
-
14 Guests





























