Deer Valley East Village Keetley Ridge 1945
 Deer Valley - East Village
Deer Valley - East Village
 3544 Square Feet
3544 Square Feet
5 Beds
5 Baths
1 Half Bath
13 Guests
Why We Love It
Nestled in the heart of the newly developed Deer Valley East Village, Keetley Ridge 1945 blends sleek modern design with refined mountain luxury. This spacious three-level retreat offers striking views of Jordanelle Reservoir and the surrounding peaks, creating an open, light-filled ambiance perfect for both relaxation and entertaining.
Unwind after a day on the slopes by the fireplace or soak under the stars in the private saltwater hot tub on the deck. Ideally located just five minutes from the Deer Valley Resort’s Keetley Express heated, six-seater chairlift or Jordanelle Express chairlift and only 12 minutes from downtown Park City, this home places year-round adventure right at your fingertips. In summer, explore nearby Jordanelle State Park for boating, hiking, and biking—all just minutes away.
With 3,544 square feet of elegant living space, this five-bedroom, five-and-a-half-bathroom home comfortably accommodates up to 13 guests. Each bedroom features an en suite bathroom, including the cozy bunk room, providing ample space and privacy for families or groups.
Enter through the front door or the private two-car garage equipped with ski racks and boot warmers, then head upstairs to a spacious great room where expansive windows frame breathtaking reservoir views.
Living Room:
The living room exudes contemporary luxury with a sectional sofa, plush seating, and a cozy gas fireplace. Enjoy your favorite shows or movies on the 65” Samsung Smart TV, or take in the fresh mountain air out the slider door offering a private deck with a saltwater hot tub. The space is perfect for a quiet evening or après-ski gathering.
Kitchen:
The gourmet kitchen is a chef’s dream, outfitted with high-end Thermador appliances, including a 6-burner gas cooktop, double ovens, and a large center island with seating for six - you’ll have everything you need to create memorable meals. A gas grill on the front deck offers even more culinary options.
Dining Area:
A warm and welcoming space featuring a wood dining table that seats eight, positioned between the kitchen and living room for easy flow and conversation.
Family/Game Room (Third Level):
A second lounge space with a cozy sectional and 75” Samsung Smart TV offers the ideal spot for movie nights or relaxation. For a little friendly competition, enjoy the shuffleboard table for indoor fun.
Bedrooms & Bathrooms:
Primary Suite (Main Level): This serene retreat features a king bed, 55” Samsung Smart TV, and a private balcony with ski run views. The spa-inspired en suite bath includes a dual-sink vanity, freestanding soaking tub with mountain views, glass-enclosed tile shower, water closet, and a walk-in closet.
Guest Bedroom 2 (Third Level): A king bed adorns this space along with a 55” Samsung Smart TV. The en suite bathroom boasts gorgeous finishes, dual sinks and a glass-enclosed tile shower.
Guest Bedroom 3 (Third Level): Enjoy a restful sleep in the queen bed or be entertained before bed with the 55” Samsung Smart TV. There is a private bathroom with a stone counter vanity, and a tub/shower combo.
Guest Bedroom 4 (First Level): Also boasting a king bed, 55” Samsung Smart TV, and access to a back patio. The en suite offers one sink and a walk-in glass/tile shower.
Bunk Room (First Level): Considered for younger guests or extra sleeping space, this room includes a full-over-full bunk with twin trundle, patio access, and a private bath with a dual-sink vanity and shower.
A convenient powder room is located on the main level.
Outdoor Living:
Take in the Jordanelle Reservoir scenery from the main deck while enjoying the soothing saltwater hot tub. Additional outdoor spaces include a private balcony off the primary suite and a lower-level patio with views of Deer Valley’s ski slopes.
Community Amenities:
Guests have access to a paved trail winding throughout the community and around the Jordanelle Reservoir, perfect for morning walks or evening strolls.
Electronics: High-speed wireless internet throughout the home and Samsung Smart TVs
Hot Tub: A premium saltwater hot tub designed for total relaxation—gentle on the skin and perfect after a day on the slopes
Laundry: Laundry closet on the 3rd level with a full-size washer and dryer
Parking: 2-car garage and driveway parking for two additional vehicles
AC/Heating: Central A/C and heating for year-round comfort
Ski Storage: Store your gear in the private garage complete with boot warmers and ski racks.
Pets: Pets are not allowed
Cameras: None
Distances:
Jordanelle State Park entrance: 1.5 miles
Deer Valley Resort: 1.5 miles to Keetley (heated) and Jordanelle Express chair lifts, 9.8 miles to main resort area
Park City Mountain Resort: 8.5 miles
Canyons Village: 11.3 miles
Heber City: 9.2 miles
Historic Park City Main Street: 8.6
Grocery Store: 7.8 miles
Liquor Store: 7.8 miles
Please note: discounts are offered for reservations longer than 30 days. Contact Park City Rental Properties at 435-571-0024 for details!
Property Description
Nestled in the heart of the newly developed Deer Valley East Village, Keetley Ridge 1945 blends sleek modern design with refined mountain luxury. This spacious three-level retreat offers striking views of Jordanelle Reservoir and the surrounding peaks, creating an open, light-filled ambiance perfect for both relaxation and entertaining.
Unwind after a day on the slopes by the fireplace or soak under the stars in the private saltwater hot tub on the deck. Ideally located just five minutes from the Deer Valley Resort’s Keetley Express heated, six-seater chairlift or Jordanelle Express chairlift and only 12 minutes from downtown Park City, this home places year-round adventure right at your fingertips. In summer, explore nearby Jordanelle State Park for boating, hiking, and biking—all just minutes away.
With 3,544 square feet of elegant living space, this five-bedroom, five-and-a-half-bathroom home comfortably accommodates up to 13 guests. Each bedroom features an en suite bathroom, including the cozy bunk room, providing ample space and privacy for families or groups.
Enter through the front door or the private two-car garage equipped with ski racks and boot warmers, then head upstairs to a spacious great room where expansive windows frame breathtaking reservoir views.
Living Room:
The living room exudes contemporary luxury with a sectional sofa, plush seating, and a cozy gas fireplace. Enjoy your favorite shows or movies on the 65” Samsung Smart TV, or take in the fresh mountain air out the slider door offering a private deck with a saltwater hot tub. The space is perfect for a quiet evening or après-ski gathering.
Kitchen:
The gourmet kitchen is a chef’s dream, outfitted with high-end Thermador appliances, including a 6-burner gas cooktop, double ovens, and a large center island with seating for six - you’ll have everything you need to create memorable meals. A gas grill on the front deck offers even more culinary options.
Dining Area:
A warm and welcoming space featuring a wood dining table that seats eight, positioned between the kitchen and living room for easy flow and conversation.
Family/Game Room (Third Level):
A second lounge space with a cozy sectional and 75” Samsung Smart TV offers the ideal spot for movie nights or relaxation. For a little friendly competition, enjoy the shuffleboard table for indoor fun.
Bedrooms & Bathrooms:
Primary Suite (Main Level): This serene retreat features a king bed, 55” Samsung Smart TV, and a private balcony with ski run views. The spa-inspired en suite bath includes a dual-sink vanity, freestanding soaking tub with mountain views, glass-enclosed tile shower, water closet, and a walk-in closet.
Guest Bedroom 2 (Third Level): A king bed adorns this space along with a 55” Samsung Smart TV. The en suite bathroom boasts gorgeous finishes, dual sinks and a glass-enclosed tile shower.
Guest Bedroom 3 (Third Level): Enjoy a restful sleep in the queen bed or be entertained before bed with the 55” Samsung Smart TV. There is a private bathroom with a stone counter vanity, and a tub/shower combo.
Guest Bedroom 4 (First Level): Also boasting a king bed, 55” Samsung Smart TV, and access to a back patio. The en suite offers one sink and a walk-in glass/tile shower.
Bunk Room (First Level): Considered for younger guests or extra sleeping space, this room includes a full-over-full bunk with twin trundle, patio access, and a private bath with a dual-sink vanity and shower.
A convenient powder room is located on the main level.
Outdoor Living:
Take in the Jordanelle Reservoir scenery from the main deck while enjoying the soothing saltwater hot tub. Additional outdoor spaces include a private balcony off the primary suite and a lower-level patio with views of Deer Valley’s ski slopes.
Community Amenities:
Guests have access to a paved trail winding throughout the community and around the Jordanelle Reservoir, perfect for morning walks or evening strolls.
Electronics: High-speed wireless internet throughout the home and Samsung Smart TVs
Hot Tub: A premium saltwater hot tub designed for total relaxation—gentle on the skin and perfect after a day on the slopes
Laundry: Laundry closet on the 3rd level with a full-size washer and dryer
Parking: 2-car garage and driveway parking for two additional vehicles
AC/Heating: Central A/C and heating for year-round comfort
Ski Storage: Store your gear in the private garage complete with boot warmers and ski racks.
Pets: Pets are not allowed
Cameras: None
Distances:
Jordanelle State Park entrance: 1.5 miles
Deer Valley Resort: 1.5 miles to Keetley (heated) and Jordanelle Express chair lifts, 9.8 miles to main resort area
Park City Mountain Resort: 8.5 miles
Canyons Village: 11.3 miles
Heber City: 9.2 miles
Historic Park City Main Street: 8.6
Grocery Store: 7.8 miles
Liquor Store: 7.8 miles
Please note: discounts are offered for reservations longer than 30 days. Contact Park City Rental Properties at 435-571-0024 for details!
What This Property Offers
 Washer/Dryer
Washer/Dryer Television
Television BBQ
BBQ Fireplace
Fireplace Air Conditioning
Air Conditioning Hot Tub
Hot TubCheck Availability
- Checkin Available
- Checkout Available
- Not Available
- Available
- Checkin Available
- Checkout Available
- Not Available
Seasonal Rates (Nightly)
Reviews
Where You’ll Sleep
Bedroom {[$index + 1]}
-
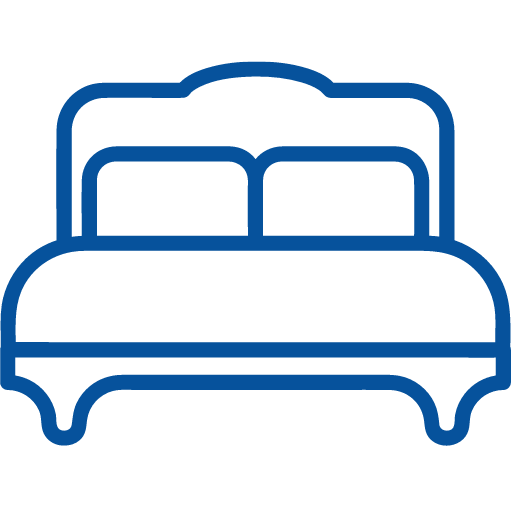
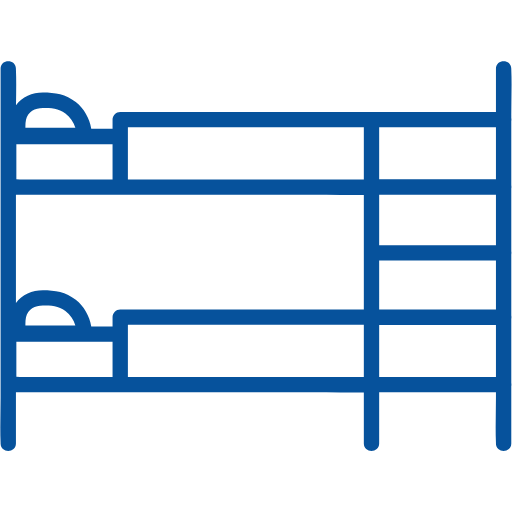
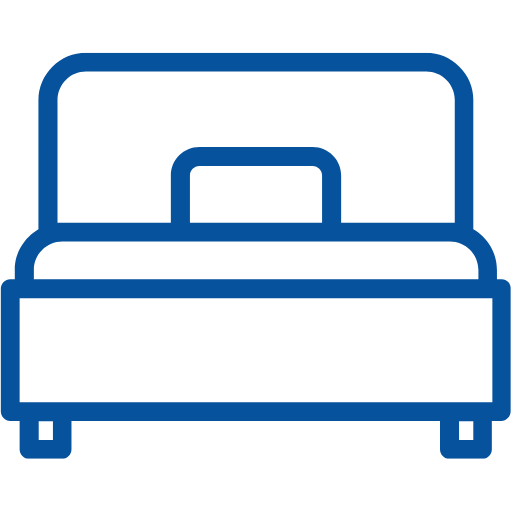


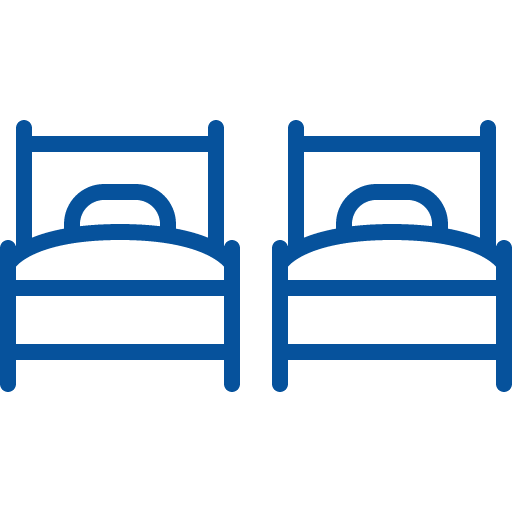


























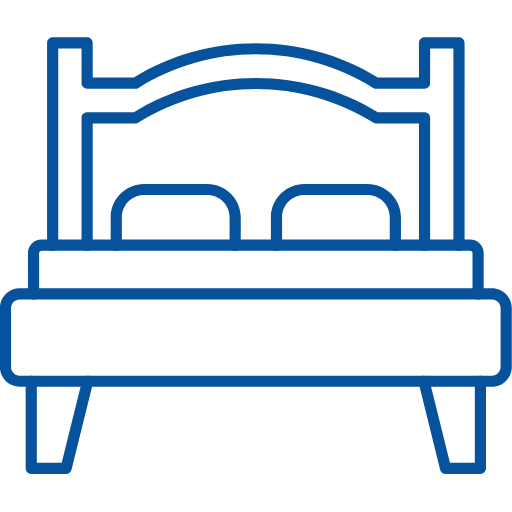

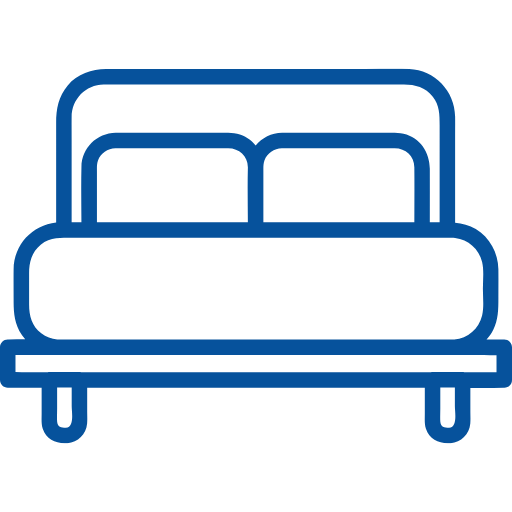
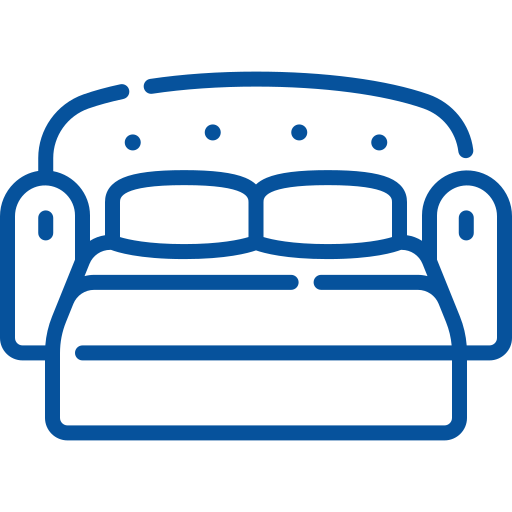
























 {[bd]}
{[bd]}
Location Of The Property
Nestled in the heart of the newly developed Deer Valley East Village, Keetley Ridge 1945 blends sleek modern design with refined mountain luxury. This spacious three-level retreat offers striking views of Jordanelle Reservoir and the surrounding peaks, creating an open, light-filled ambiance perfect for both relaxation and entertaining.
Unwind after a day on the slopes by the fireplace or soak under the stars in the private saltwater hot tub on the deck. Ideally located just five minutes from the Deer Valley Resort’s Keetley Express heated, six-seater chairlift or Jordanelle Express chairlift and only 12 minutes from downtown Park City, this home places year-round adventure right at your fingertips. In summer, explore nearby Jordanelle State Park for boating, hiking, and biking—all just minutes away.
With 3,544 square feet of elegant living space, this five-bedroom, five-and-a-half-bathroom home comfortably accommodates up to 13 guests. Each bedroom features an en suite bathroom, including the cozy bunk room, providing ample space and privacy for families or groups.
Enter through the front door or the private two-car garage equipped with ski racks and boot warmers, then head upstairs to a spacious great room where expansive windows frame breathtaking reservoir views.
Living Room:
The living room exudes contemporary luxury with a sectional sofa, plush seating, and a cozy gas fireplace. Enjoy your favorite shows or movies on the 65” Samsung Smart TV, or take in the fresh mountain air out the slider door offering a private deck with a saltwater hot tub. The space is perfect for a quiet evening or après-ski gathering.
Kitchen:
The gourmet kitchen is a chef’s dream, outfitted with high-end Thermador appliances, including a 6-burner gas cooktop, double ovens, and a large center island with seating for six - you’ll have everything you need to create memorable meals. A gas grill on the front deck offers even more culinary options.
Dining Area:
A warm and welcoming space featuring a wood dining table that seats eight, positioned between the kitchen and living room for easy flow and conversation.
Family/Game Room (Third Level):
A second lounge space with a cozy sectional and 75” Samsung Smart TV offers the ideal spot for movie nights or relaxation. For a little friendly competition, enjoy the shuffleboard table for indoor fun.
Bedrooms & Bathrooms:
Primary Suite (Main Level): This serene retreat features a king bed, 55” Samsung Smart TV, and a private balcony with ski run views. The spa-inspired en suite bath includes a dual-sink vanity, freestanding soaking tub with mountain views, glass-enclosed tile shower, water closet, and a walk-in closet.
Guest Bedroom 2 (Third Level): A king bed adorns this space along with a 55” Samsung Smart TV. The en suite bathroom boasts gorgeous finishes, dual sinks and a glass-enclosed tile shower.
Guest Bedroom 3 (Third Level): Enjoy a restful sleep in the queen bed or be entertained before bed with the 55” Samsung Smart TV. There is a private bathroom with a stone counter vanity, and a tub/shower combo.
Guest Bedroom 4 (First Level): Also boasting a king bed, 55” Samsung Smart TV, and access to a back patio. The en suite offers one sink and a walk-in glass/tile shower.
Bunk Room (First Level): Considered for younger guests or extra sleeping space, this room includes a full-over-full bunk with twin trundle, patio access, and a private bath with a dual-sink vanity and shower.
A convenient powder room is located on the main level.
Outdoor Living:
Take in the Jordanelle Reservoir scenery from the main deck while enjoying the soothing saltwater hot tub. Additional outdoor spaces include a private balcony off the primary suite and a lower-level patio with views of Deer Valley’s ski slopes.
Community Amenities:
Guests have access to a paved trail winding throughout the community and around the Jordanelle Reservoir, perfect for morning walks or evening strolls.
Electronics: High-speed wireless internet throughout the home and Samsung Smart TVs
Hot Tub: A premium saltwater hot tub designed for total relaxation—gentle on the skin and perfect after a day on the slopes
Laundry: Laundry closet on the 3rd level with a full-size washer and dryer
Parking: 2-car garage and driveway parking for two additional vehicles
AC/Heating: Central A/C and heating for year-round comfort
Ski Storage: Store your gear in the private garage complete with boot warmers and ski racks.
Pets: Pets are not allowed
Cameras: None
Distances:
Jordanelle State Park entrance: 1.5 miles
Deer Valley Resort: 1.5 miles to Keetley (heated) and Jordanelle Express chair lifts, 9.8 miles to main resort area
Park City Mountain Resort: 8.5 miles
Canyons Village: 11.3 miles
Heber City: 9.2 miles
Historic Park City Main Street: 8.6
Grocery Store: 7.8 miles
Liquor Store: 7.8 miles
Please note: discounts are offered for reservations longer than 30 days. Contact Park City Rental Properties at 435-571-0024 for details!
 Washer/Dryer
Washer/Dryer Television
Television BBQ
BBQ Fireplace
Fireplace Air Conditioning
Air Conditioning Hot Tub
Hot Tub- Checkin Available
- Checkout Available
- Not Available
- Available
- Checkin Available
- Checkout Available
- Not Available
Seasonal Rates (Nightly)
{[review.title]}
Guest Review
by {[review.first_name]} on {[review.startdate | date:'MM/dd/yyyy']}| Beds |
|---|
|
Deer Valley East Village Keetley Ridge 1945
 Deer Valley - East Village
Deer Valley - East Village
 3544 Square Feet
3544 Square Feet
-
5 Beds
-
5 Baths
-
13 Guests










































































